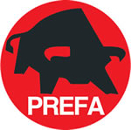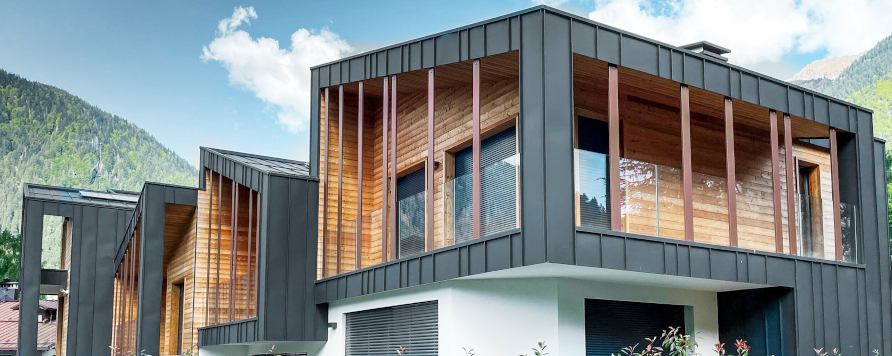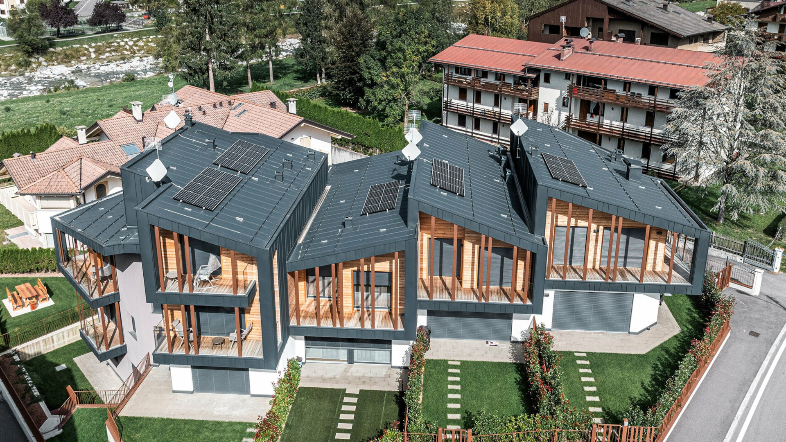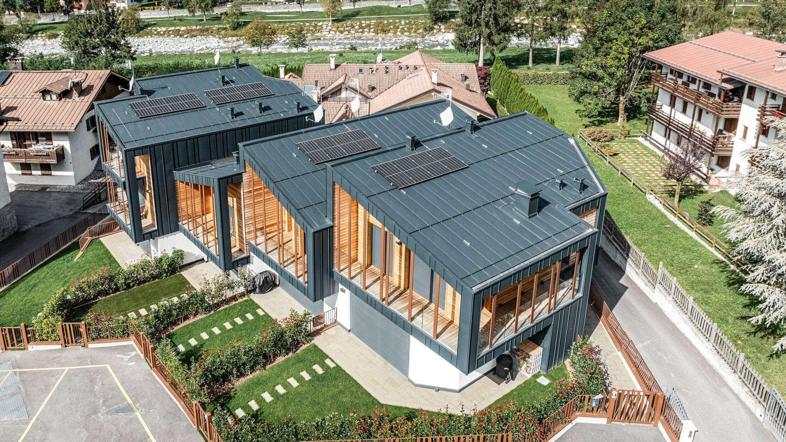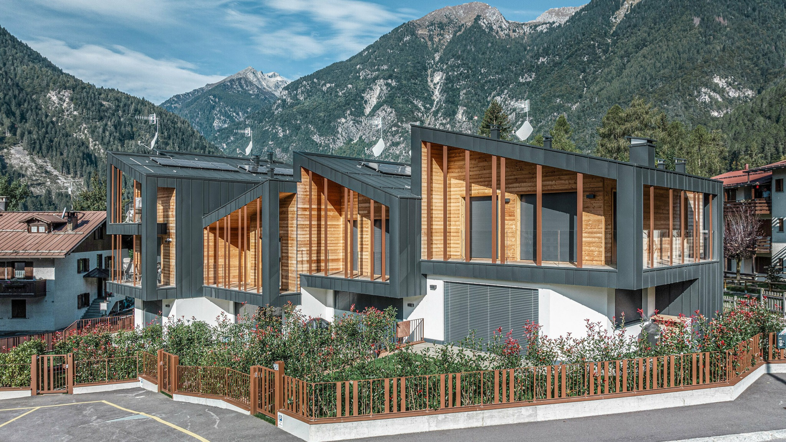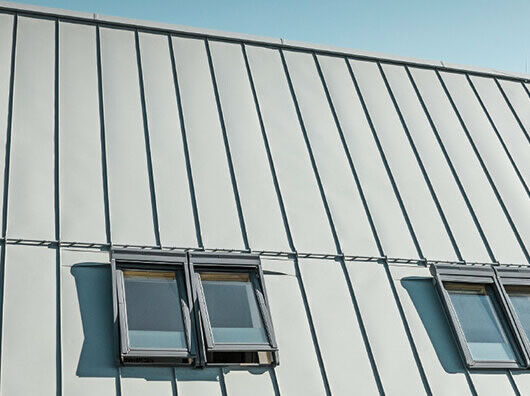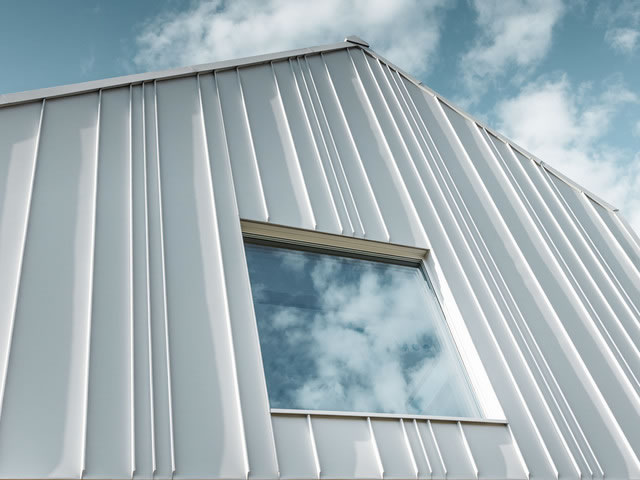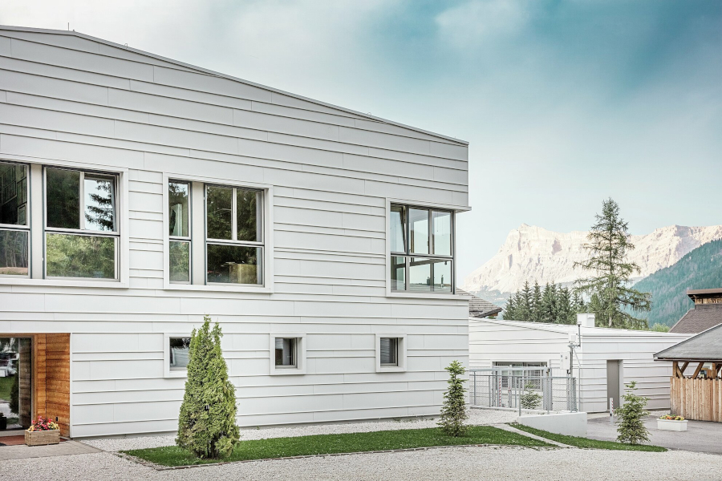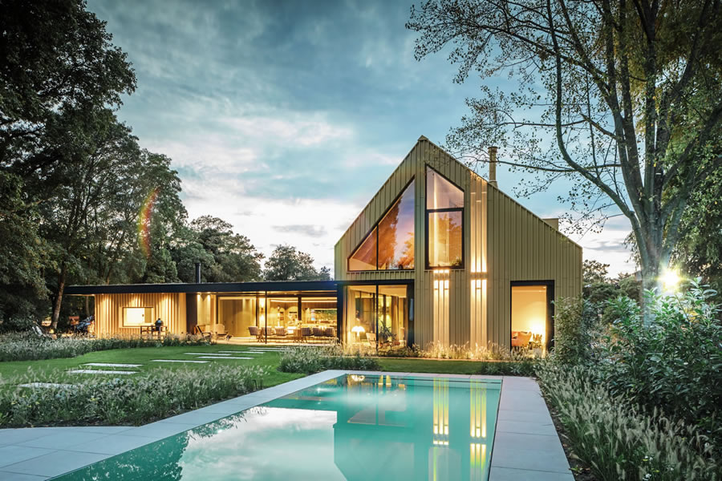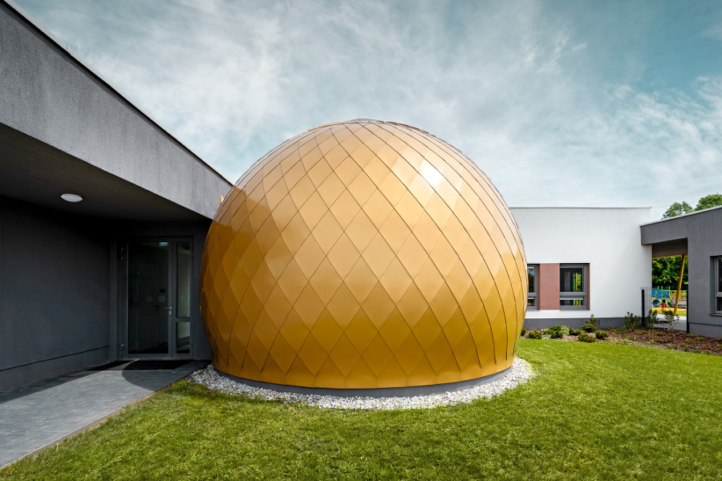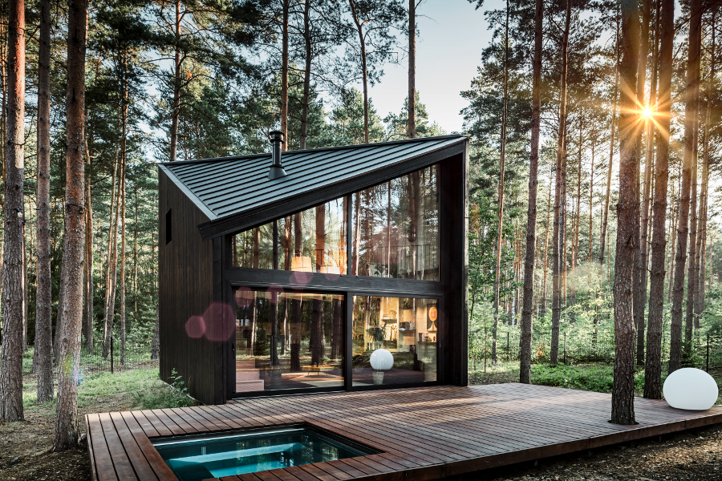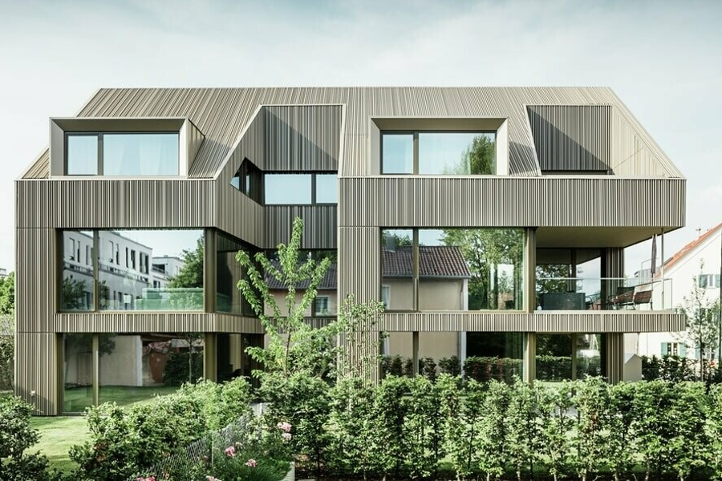New construction in the Dolomites
In the Trentino municipality of Pinzolo, Marzoli Architetti Associati have created an impressive holiday accommodation comprising five units with “Chalet Vette del Brenta“. Encased in a skin made of PREFA aluminium, the high-quality building complex enriches the architectural silhouette of the area and offers vacationers a special retreat in the midst of the breathtaking nature surrounding the Dolomites.
Ideally located holiday residence with a distinctive character
Pinzolo is known for its proximity to skiing areas such as Madonna di Campiglio or Folgarida-Marilleva among tourists all over Europe. In the summertime, its valleys and forests offer plenty of leisure activities for nature lovers as well. Due to the great demand for accommodation in the village, Cristiana Marzoli, her father Aldo Marzoli and engineer Alex Zamboni were commissioned with realising a new holiday accommodation with five residential units on a small plot in a central location.
The architects decided to stagger the volumes of „Chalet Vette del Brenta“, making a visual statement and optimising the site’s potential. They positioned the main front of the building along the southeast axis to maximise the natural light in the interior and ensure optimal sunlight exposure throughout the year. Each unit received an own, generous garden on an already existing green space, which did not have to be demolished thanks to its integration in the design. The units are connected via an extensive basement containing garages, cellar rooms and all utility areas. In the immediate vicinity of the lifts of the SkiArea Campiglio Dolomiti di Brenta, the new building integrates itself seamlessly into the leisure infrastructure of Pinzolo with a quality from which the investor is already greatly benefitting.
Connection between material and place
When selecting the cladding, the architects made sure to find materials that would harmonise with each other. They achieved harmony through a striking contrast between larch wood panels on the upper floor and versatile Prefalz, which forms an anthracite-coloured envelope running across the roof and facade.
Thanks to PREFA, they could ensure the building’s appearance would remain unchanged for decades to come and withstand extreme weather events, like heavy snow loads in winter. Moreover, the aluminium accentuates the overall architectural composition and is reminiscent of the form, colour and materiality of the surrounding rocks, as it runs seamlessly over the staggered slopes of the roof construction. Architect Cristiana Marzoli particularly appreciates the aluminum product for its ability to visually diminish the building’s volume. To achieve this, she had trays with varying widths clad along the contours of the large openings, adding a light and playful touch to the design. This creates an architecturally dynamic rhythm that encourages interaction between the high-quality interior and the outdoor space.
Sustainable from the ground up
With a load-bearing structure made entirely of wood and a rear-ventilated façade that dispenses with insulating materials, the architects achieved an impressive thermal insulation and built in an energy-efficient way. The blend of traditional larch wood with contemporary aluminium underscores the sustainability aspect. Through their advanced energy efficiency strategies, Marzoli Architetti Associati were able to effectively blend ecological responsibility with luxurious living in their Pinzolo project.
Chalet Vette del Brenta - Project details
Country: Italy
Object, location: holiday accommodation, Pinzolo
Category: new building
Architecture: Marzoli Architetti Associati
Installer: Zanoni Lattoneria
PREFA object consultant: Davide Bruni
Material: Prefalz roof and façade
Colour: P.10 anthracite
Photos: Giacomo Podetti
Plans: Marzoli Architetti Associati.

