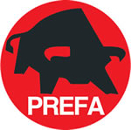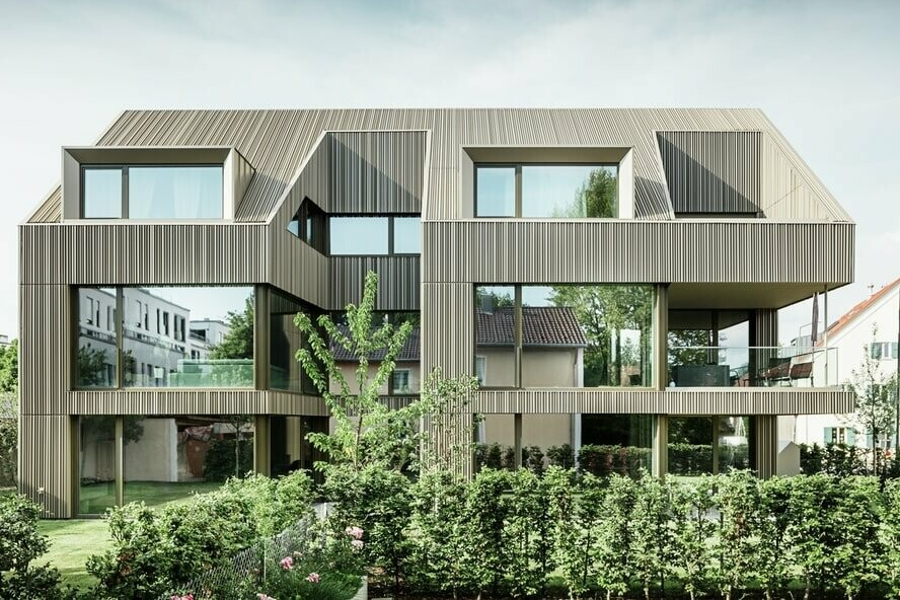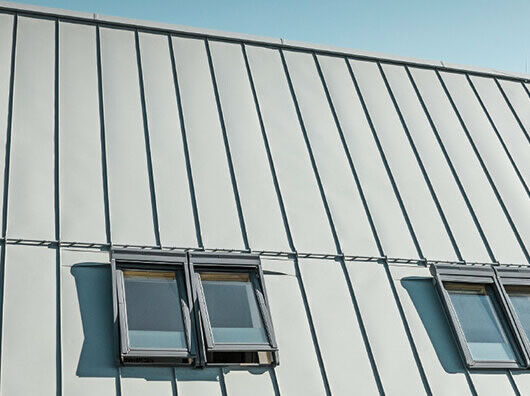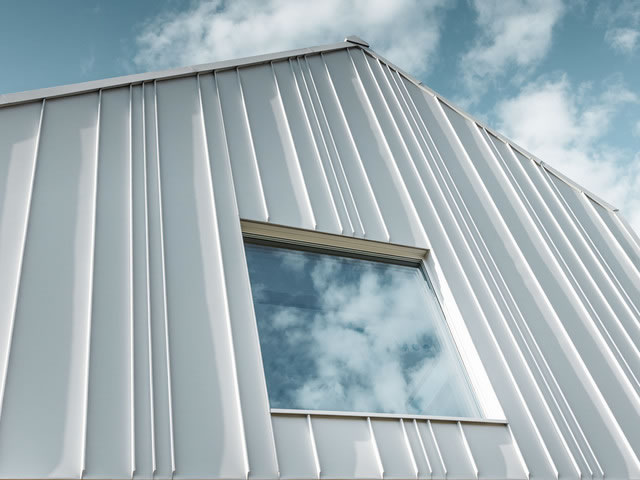A building that surprises with its simplicity and precise proportions
Perforated and versatile
On the outskirts of Dachau, Munich’s catchment area, lynx architecture have built at an intersection in a deliberately archaic manner. The result is a building that surprises with its simplicity and precise proportions. The architects operate out of a former shop in Munich’s Maxvorstadt as a small, well-published and award-winning team with a concentrated and familial approach for years. Always by their side: their dog Emma.

The architects Susanne Muhr and Volker Petereit, who found each other in 1995, have been realising projects together under the name lynx architecture since 2001. Dirk Härle, architect and photographer, has been complementing the two for many years and is responsible for the project management of the residential construction in Dachau. They are mainly approached by private clients or project developers, which leads to building tasks for single-family houses, villas, roof extensions, conversions, working worlds and multi-storey residential buildings. An oftentimes high standard gives them greater architectural leeway.
lynx architecture do not want to make any concessions in design, nor do they want to have to work against their own understanding of building culture. To them, Petereit adds, it is about building better: Proportions, lighting, material sensitivity, visual references and good floor plans are not a question of money.
With a double gable
The residential building is located at a crossing on the outskirts of the small Bavarian town of Dachau and embodies this attitude. It offers six two-room apartments with a terrace or balcony, an underground car park, a bicycle shed and access to a garden plot.
Towards the street, the building with the double gable presents itself in a closed and quiet way, while it opens up towards the garden. Its structure, which only appears to be unexcited at first glance, turns out to have a differentiated design. With two roof ridges with varying heights and two building-high recesses on the garden side, the architects break up the strict image of a normal house with some humour and preserve site-specific, spatial qualities. The asymmetrical doubling of the ridges adapts the dimensions of the building volume, which is not exactly small, to those of the surrounding single-family housing developments.
You could call it “classically modern with a local touch,” according to Härle. The design’s formal basic idea reminds of a landscape painting by the Munich painter Franz Marc, which shows a moor hut in the Dachauer Moos (Dachau swamp) as a small barn in a rural setting. “There are rural aspects in Dachau, it was one of the most important artist colonies in Germany at one point. Our architecture draws from these pictures,” all three of them point to the atmospheric similarity between picture and residential building.
Compact, not static
More pragmatic framework conditions also left their traces on the building design. Potential noise from the street is dampened by a windowless façade made of perforated aluminium sheeting, the apartments themselves are oriented towards the garden and are accessible via an access balcony. On the garden side, the recesses enlarge the façade area and bring light into the depth of the floor plan. It also helps to protect terraces and balconies from inquisitive views. The building should have a clear and calm effect, which is why lynx architecture had the roof and façades made of one and the same material. A compact impression was particularly important to them, but it should not appear static.
“Rather archaic,” Muhr and Petereit repeat.
They both associate calmness and elegance with this term. Corresponding images of what this impression can look like are understood as a visual repertoire that they have acquired over time. A kind of individual Pinterest in their mind, replenished by their daily image and architectural work.
A skin like a curtain
The façades made of perforated aluminium sheets largely determine the character of the house. Their bronze and, depending on the position of the sun, also dark brown or greenish tonality brings the building to life. The painting by Franz Marc also served as an inspiration here. The sheets were made according to the architect’s specifications and interpret the appearance of a natural material. From a fire protection point of view, a realisation of the façades in wood – an initial concept – was not permissible. But PREFA aluminum was able to meet all of the requirements.
“The choice of material was a trial and error. In the end, we settled for the irregularly folded, perforated aluminium sheets.” Through a simple turning of the sheets along the length of the façade, the varying profile section produces a structure that is reminiscent of a wooden façade. Its verticals extend to the roof edges, across the roof surfaces and over windows and doors. By day, the residential building appears entirely monolithic from the outside. From the inside and at dusk, it looks fine and permeable. “Almost textile, like a curtain,” says Muhr. The contrast of these two views, or rather spatial feelings, is appealing and unusual for the town’s rather traditional building landscape. Despite their enthusiasm for the effects they achieved, the architects refuse to use the exact same principle in other projects.
“We are cautious when it comes to routines and standardisations, we like to break them,” Muhr and Petereit mention.
A damn good feeling
The architects are euphoric when they share how the tinsmith work was executed. The roof finish without overhangs, without visible drainage, is remarkably thin. Clear edges were created here that define the compact, emblematic image of the building. “High design standards can only be achieved with this level of craftsmanship.” A feeling for which companies can handle lynx’s requirements relating to building culture and architecture sets in relatively quickly, explains Dirk Härle. The rest is joint work on the building result. As always, the path that leads you to architecture is what is exciting and motivating in everyday practice. “It’s a damn good feeling when you’ve mastered the architectural challenges,” Volker Petereit adds. Is that already the final word? Wait: lynx architecture, what does your name mean? It stands for being quick, perceptive and clever – like a lynx.

90° – 60°– 70°
Six and a half tons of PREFA aluminium sheet, 2000 metres cut from the roll into plates, perforated, multiply edged in two directions and different angles and screwed to the roof and façade on the Weiherweg in Dachau. Time needed from the order placement until completion: nine months. Summarised like this, the short description is suitable for a book of records, but it does not show that Engel Spenglerei has far more to offer than perfect technical know-how. The company actively seeks challenges in both craftsmanship and architecture.
Matthias Engel and his employees actually processed 6500 kg of material for the residential building on the Weiherweg in Dachau. In several work steps, they formed the bronze-coloured aluminium sheet by PREFA according to the architects’ wishes. The order was preceded by a recommendation. Since not every tinsmith company can realise the architects’ idea of edging the sheets in several directions in one work step and at such different angles as 90°, 60° and 70°, Engel, who certainly specialises in custom-made solutions, was approached. He received two different profile cuts from the architects Susanne Muhr, Volker Petereit and Dirk Härle. In total, this resulted in four assembly variants that created the façade’s deliberately irregular look.
Several of the sheets assembled on the Weiherweg have a length of 5 m. The joint pattern, planned by the architects across the entire façade, determined their cut. Other sections had to be adapted to the verge and gable on site in a slanted manner. Due to the sheets’ individually formed cut profile, they contracted from a cut width of 120 cm to a visible width of 60 cm. It is impressive how thin sheet can fully unfold its character when processed this way. The sheets on the roof are mounted on a waterproof sub-roof, which allowed leeway in the fine execution of the ridge. They are not perforated, but they follow the same edging as the façade sheets.
“PREFA convinces with its light weight and the wide range of colours, among other things,” Matthias Engel mentions, who uses the material for renovation jobs and for architects’ demands that are becoming more and more individual. “It is always exciting when you have to work out chimneys, pipe culverts and roof connections,” he adds, continuing that these are sheetings that must always be manufactured in an objectspecific manner and for which a serial production will not be possible in the future. Assembly and the planning phase are becoming increasingly important in construction-related metal processing.
Matthias Engel seized the opportunity of the job in Dachau to acquire a new bending machine, which enables him to offer precise and specific metal processing. There was also a capacity for a new machine because the team was in the process of moving to a larger company site last year and the workshops, office and storage rooms were being reorganised from scratch.
But his core business remains the same for him: “A flat sheet of metal is turned into something threedimensional in planning and realisation.” Matthias Engel himself began his apprenticeship at the business of his father Thomas. Six years later, he took over with a master craftsman’s title as equal managing director.
Renovations and repairs as well as major projects such as the restoration of the roof of Schloss Elmau have already been on the order list of the training company Engel Spenglerei. The project “Weiherweg” is just as valuable for the company, Matthias Engel adds. “We’ve learned a lot in technical, design and craftsmanship terms through our cooperation with the architects and by working with the new machine.”
Project details:
Country: Germany
Object, location: apartment building, Dachau
Category: new construction
Architecture: lynx architecture, Munich
Installer: Engel Spenglerei
Roof type: Prefalz
Roof colour: bronze
Façade type: Prefalz
Façade colour: bronze.
Object-related individual solution.





















