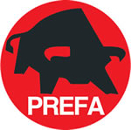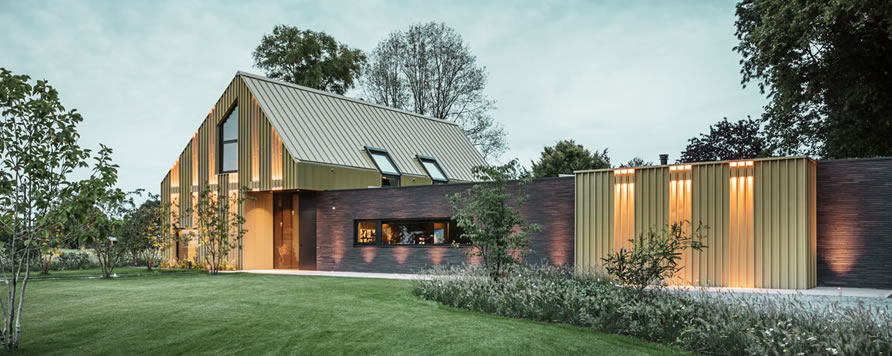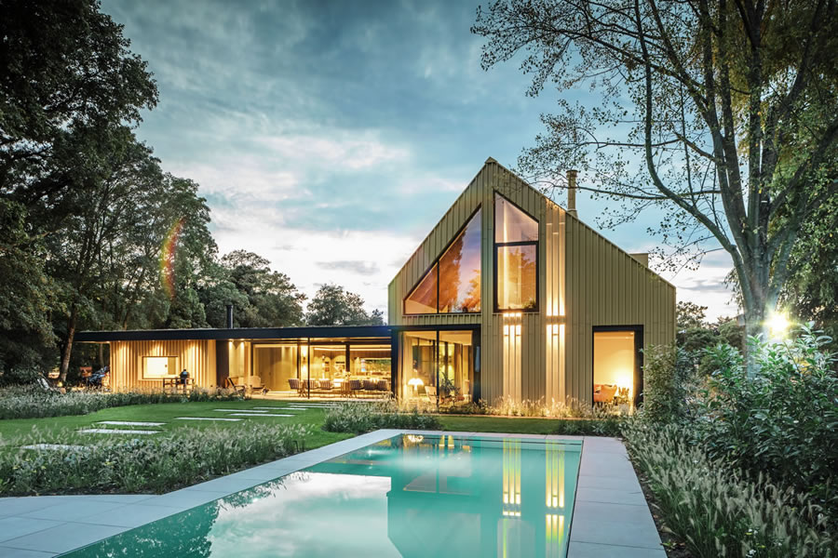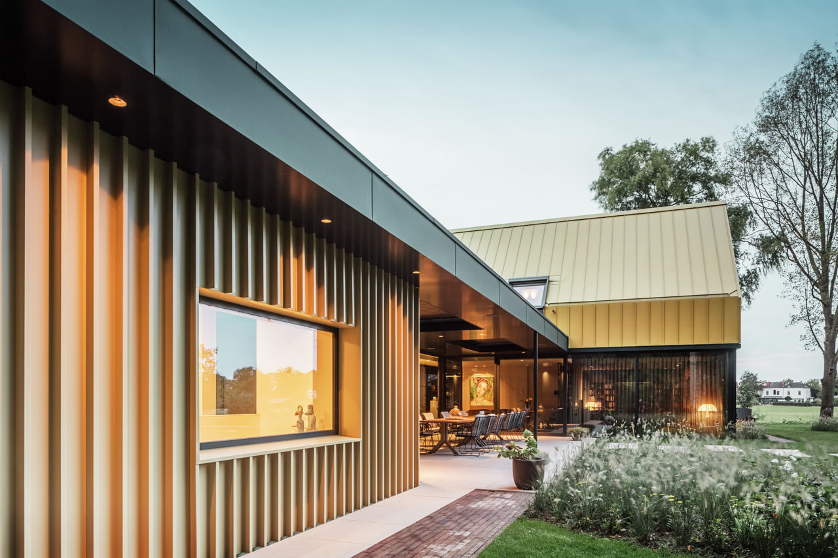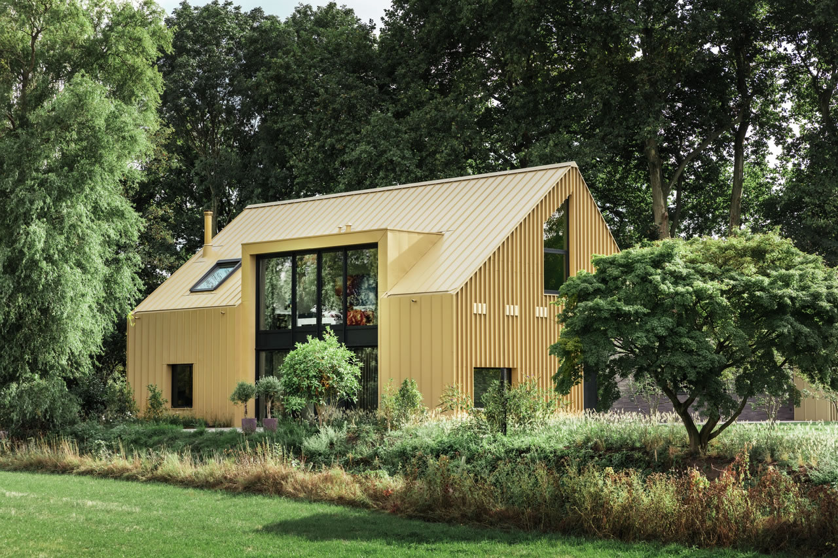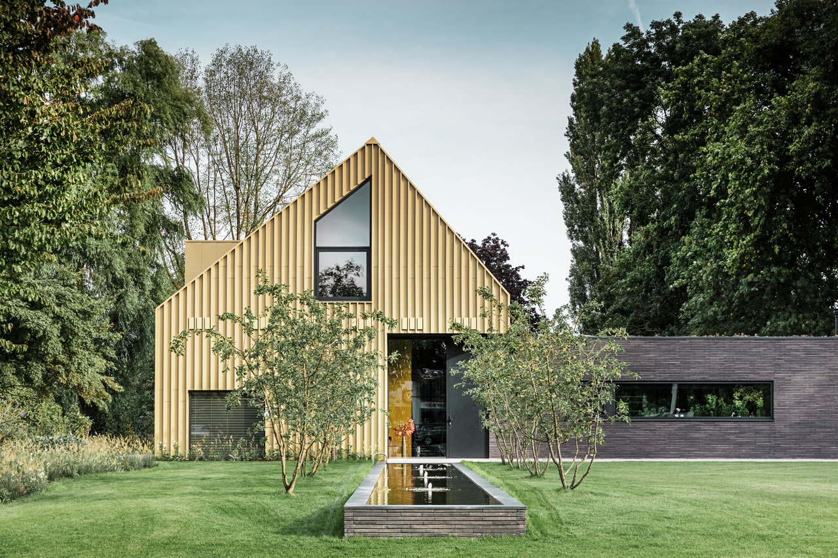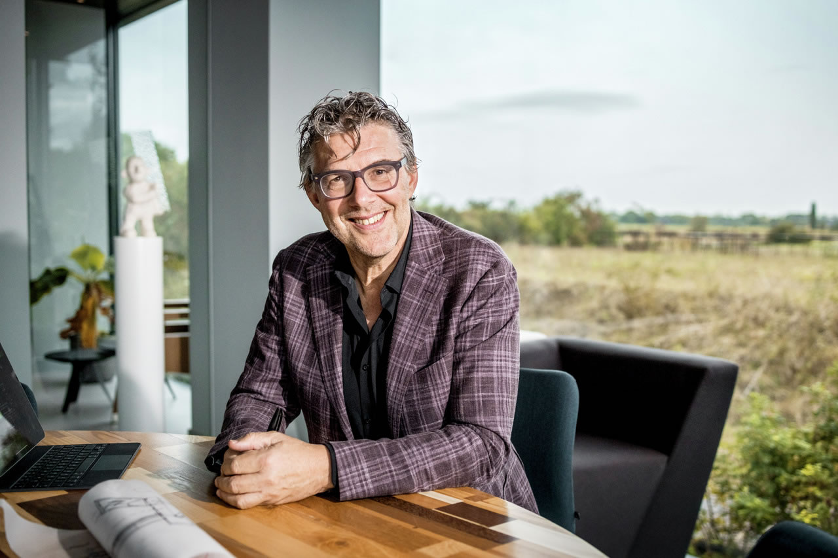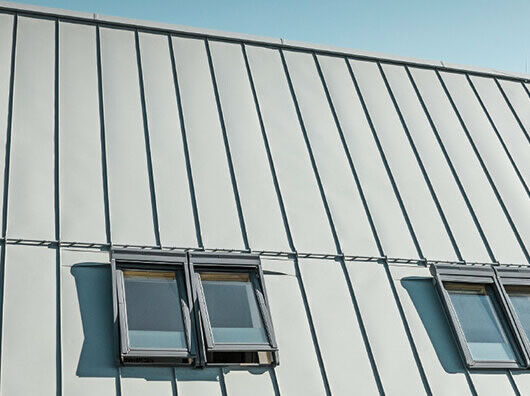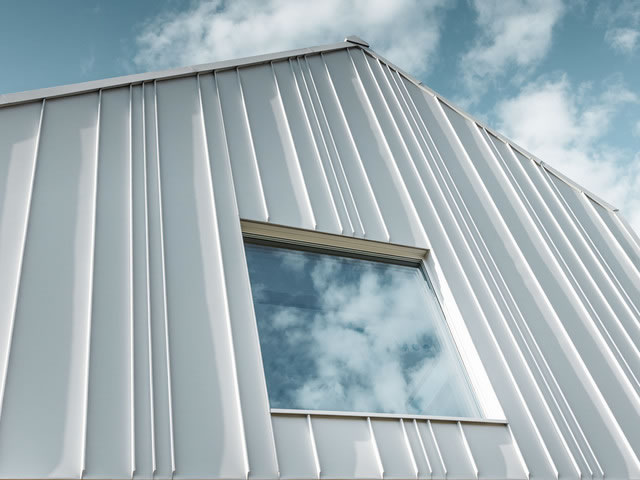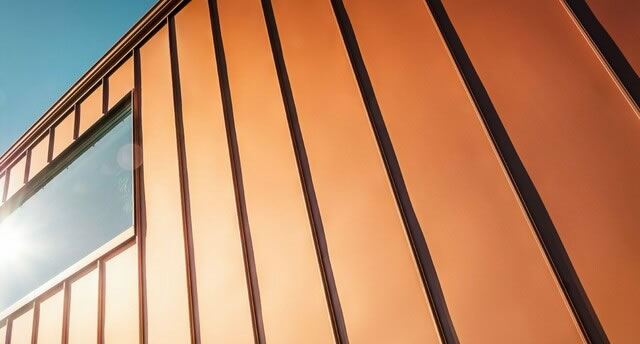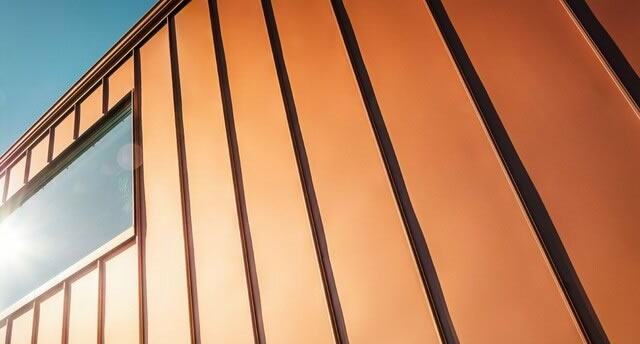Marktl/Wasungen - On an arterial road in the small town of Elst, not far from Arnhem (NL), architect Kees Marcelis was commissioned by a family to design a prestigious home that was perfectly tailored to their wishes. Not only his clients, but also the local residents are impressed by the built result and call it "Het Gouden Huis" due to the savannah beige aluminium skin from PREFA, which shimmers like gold in the right light.
Proven principles
The 300 m² building consists of an elongated low-rise building and a main house with a pitched roof, which is formally inspired by classic detached houses from the 1970s. As is so often the case, Kees Marcelis began his design process from the inside out, which led to the decision to direct the view from the rooms out into the expanse of the surrounding landscape by turning it away from the street. For this reason, the architect realised a closed façade on the street side, while he designed the building to be open towards the garden and the neighbouring cornfield. A recurring element in his designs is also the open floor plan, which in the residential building was designed with a box-like positioning of functional rooms such as the cloakroom, bathroom and WC.
Finished with aluminium
Kees Marcelis' concept was completed by a flowing design of the transitions between the interior and exterior spaces and a minimalist material language that brings calm to the building. He and his team opted for Falzonal and Prefalz to clad the house with a lightweight, durable material. As a visual highlight, they had the aluminium formed with fine pilaster strips running across the roof and façade, which emphasise the compact shape of the building without overhangs and the high quality of the material. They give rhythm to the façade and testify to Marcelis' fascination with the flowing quality of long, straight lines, which he uses again and again in his work: The eye follows these lines and finds an elegant generosity in them.
Folded lightness
"It's exciting to see how differently three-dimensional the seams look," comments Johan Duinkerke, the craftsman responsible for the project, on his completed work in Elst. He remembers the strict requirement to form the façades with seven centimetre high standing seams on the front sides, for which he had to build suitable tools himself. He used the coloured aluminium Falzonal specially developed by PREFA for such tasks and raves about the properties of the alloy, its coating and the lightness of the material.
Material:
Falzonal and Prefalz, Savannah Beige and P.10 Anthracite.

