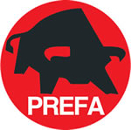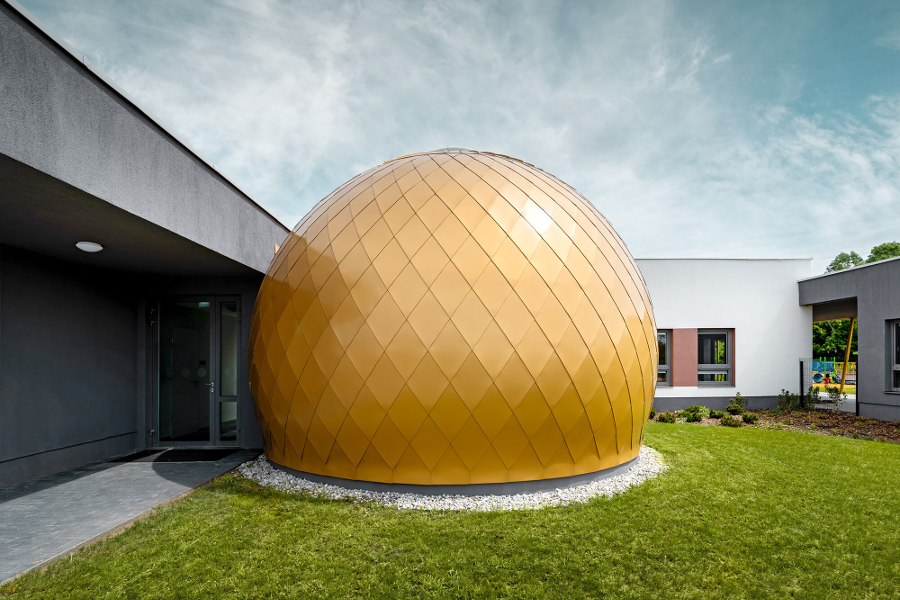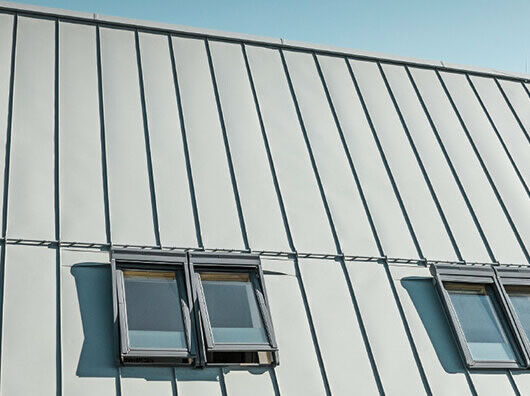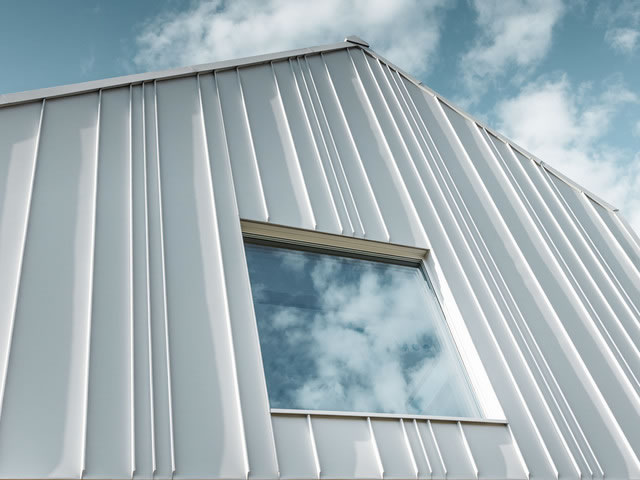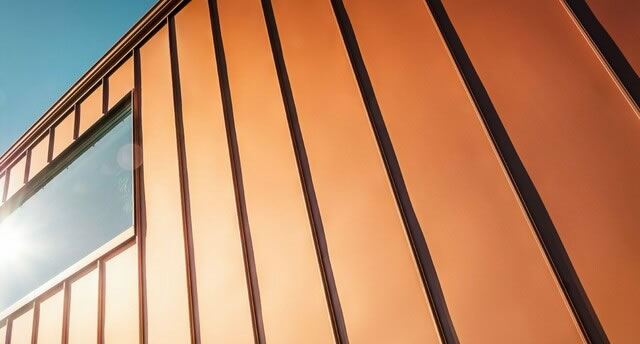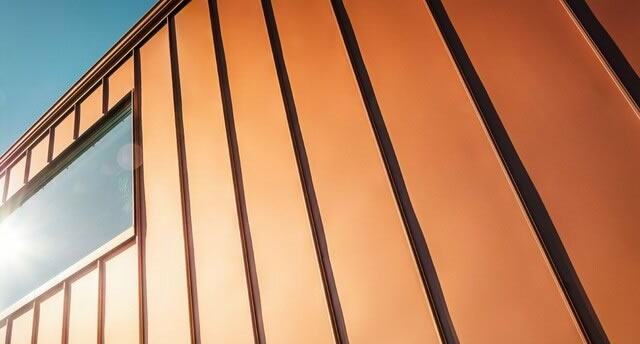Three spheres, one outstanding design
The “golden spheres” of the new day nursery in Székesfehérvár, Hungary, are on everyone’s lips, for they make the building unique and hard to miss. We took a look behind the shimmering PREFA rhomboid tiles with their creator László Erdei to find out about the functions that expand what the nursery has to offer in the rapidly growing district of Maroshegy.
Building the city
Standing still is a state that architect László Erdei wants nothing to do with. With his daughter Ibolya Erdei and seven other colleagues, he is continuously working on the transformation of Székesfehérvár, a city of around 100,000 inhabitants a little more than 30 kilometres north-east of Lake Balaton. The architects deliberately focus on working locally, renovating buildings that need to be upgraded in the old town, extending middle schools, building detached homes and reconstructing stadiums. “The city has become attractive especially for investors, a lot of building is going on here,” László reveals. “The day nursery is our most recent realisation and was supported with an EU grant of more than 2,7 million euros. What I value about this project in particular is that we were relatively free to design as we pleased and that everyone involved knew right from the start what the architecture is about.”
Square, round and not colourful
Starting in autumn 2023, the day nursery will offer up to 56 children under the age of 4 an ideal learning place with a clearly legible system. A long corridor, described by its creators as the “backbone of the building”, opens up the entire 1085 square metre building. When accessing the nursery from the main entrance in the west, you pass the spacious kitchen area on the left, where also children with food intolerances are provided with meals that are ideally suited to their needs. To the right, there are two blocks for the children’s groups with two group rooms each that have access to the terrace and the garden. The design of these rooms is characterised by a few, subtle natural tones to “release the creativity of the little ones,” as László and Ibolya put it.
Programme inside
It appears that everyone in Maroshegy agrees that the “spheres” make the nursery something special. The first of the round rooms, which range in size between 10 and 20 square metres, serves as the reception area and wardrobe right next to the entrance, equipped with a skylight and a cosy wooden interior. The second room, which also has a skylight and is nearly as small as the first one, is where physical activity exercises are provided for the little ones in the form of movement therapy. The third room is designed to treat and prevent asthma complaints of children based on the following principle: Accompanied by their teachers, the children play in the “salt sandbox” for about 20 minutes, which stretches across the entire floor of the room. The salt also enters their respiratory tract via a humidifier. “In Hungary, it is very common for day nurseries to have this offer,” explains the lead architect. The windowless, cave-like room is lit with a greenish light strip on the wooden wall and lighting on the ceiling that should also have a calming effect on the little ones.
Skin feel
“It was not easy to find an installer who can work with aluminium on a high level. The teams of Tető-Kovács Kft., Bőszén és társa Bt. and Attila Juhász were ideal partners for us and impressed us with their excellent craftsmanship right from the start.” This is hardly surprising, since the proven experts of Tető-Kovács Kft. have already demonstrated their skill with the light metal in the award-winning “Stock Exchange Egg” in Kecskemét, which we reported about in the PREFARENZEN book 2021. Father and daughter are glad that they decided to use a façade made of PREFA aluminium. For the handmade, golden rhomboid tiles fit snugly on the curved surfaces in Maroshegy, just like a skin. And just as they had imagined.

