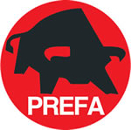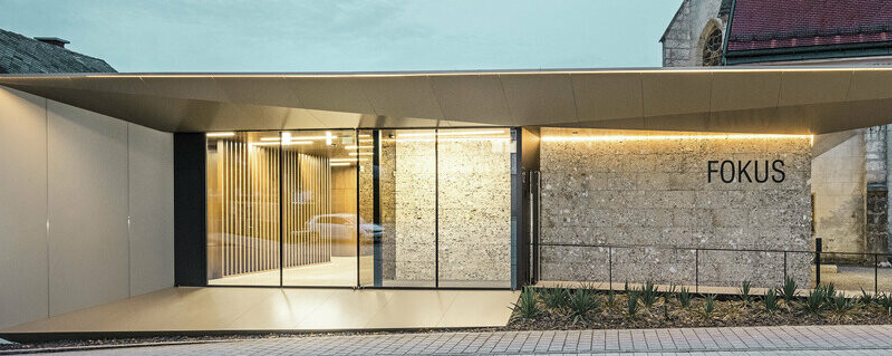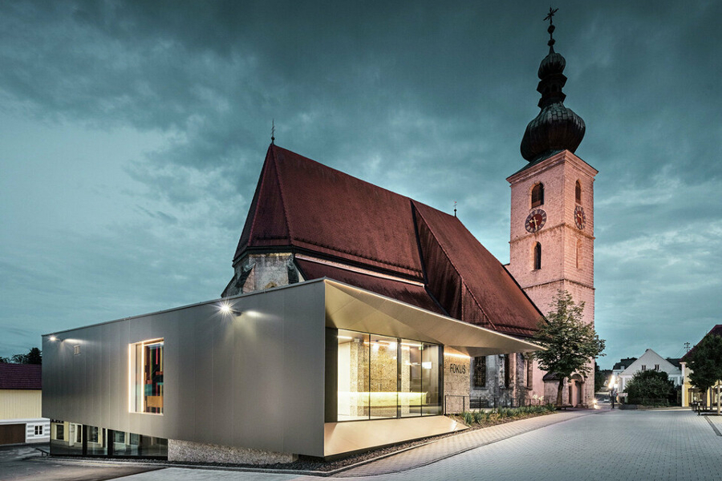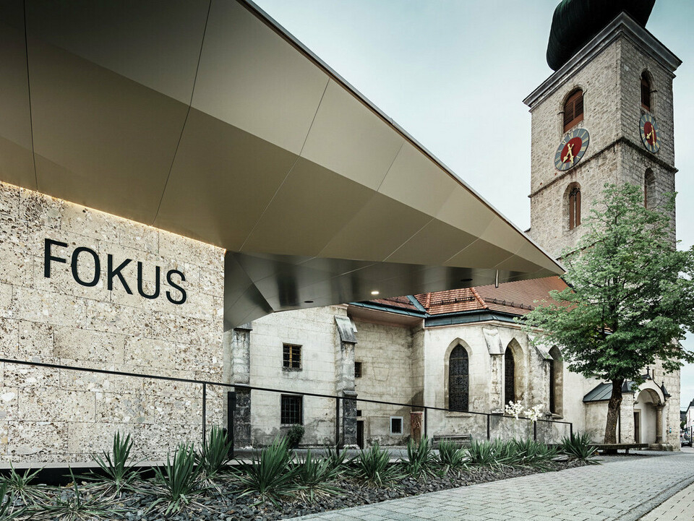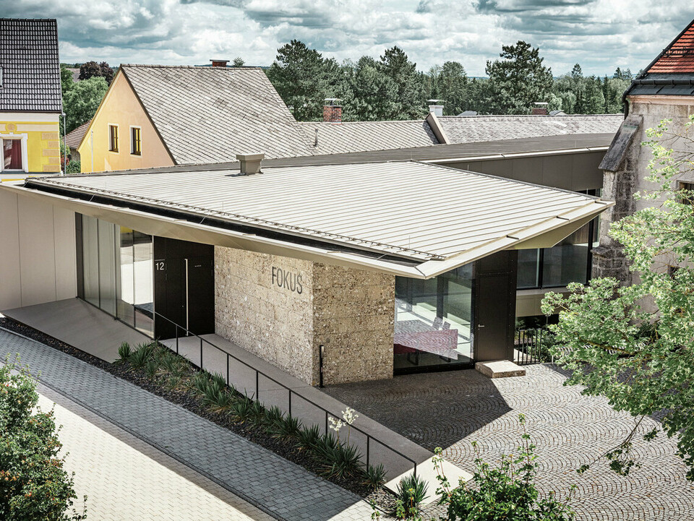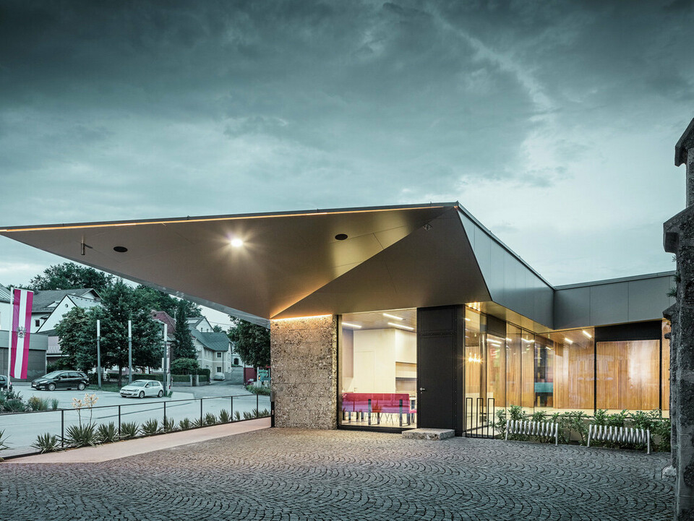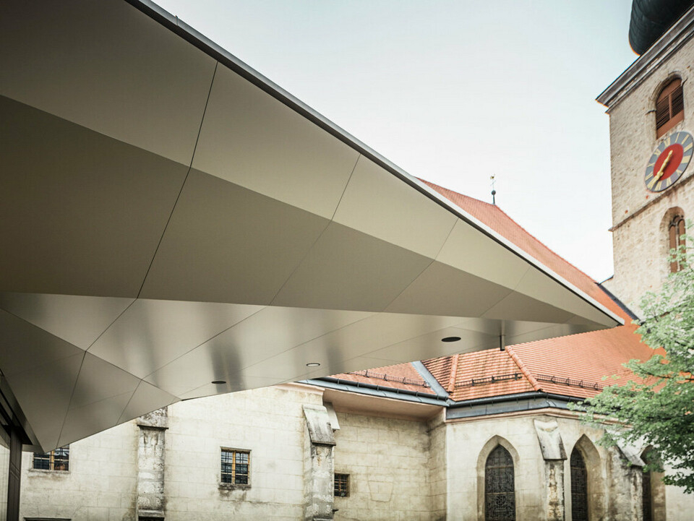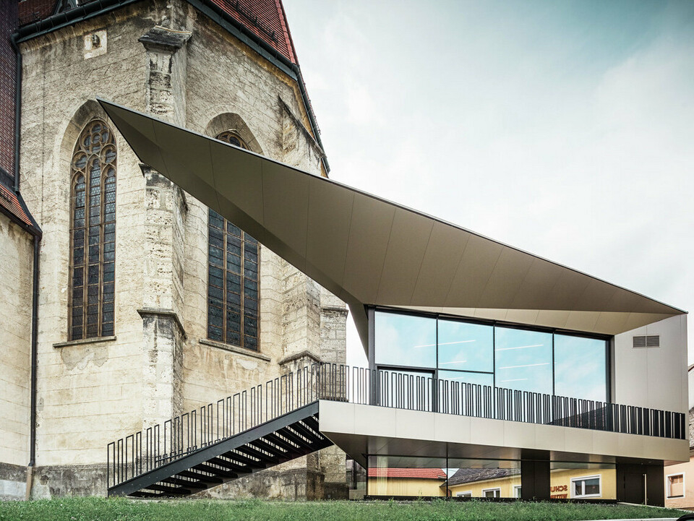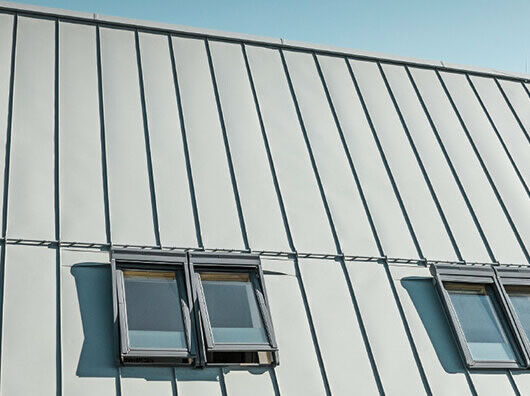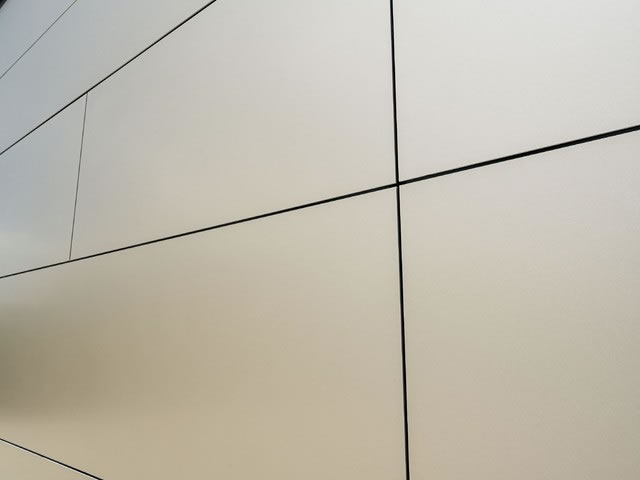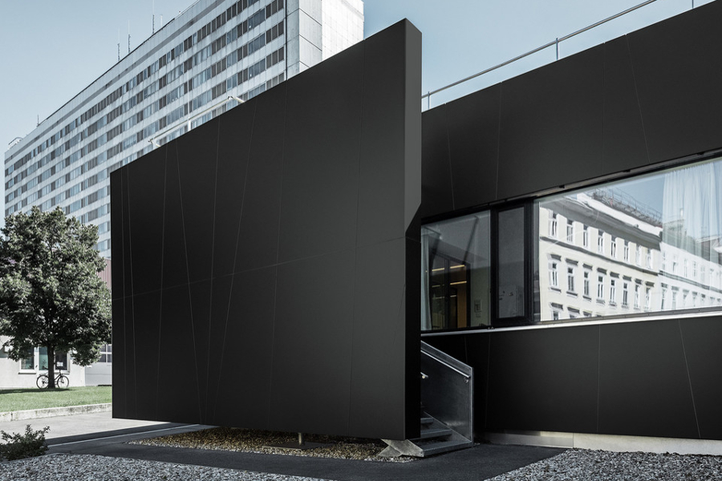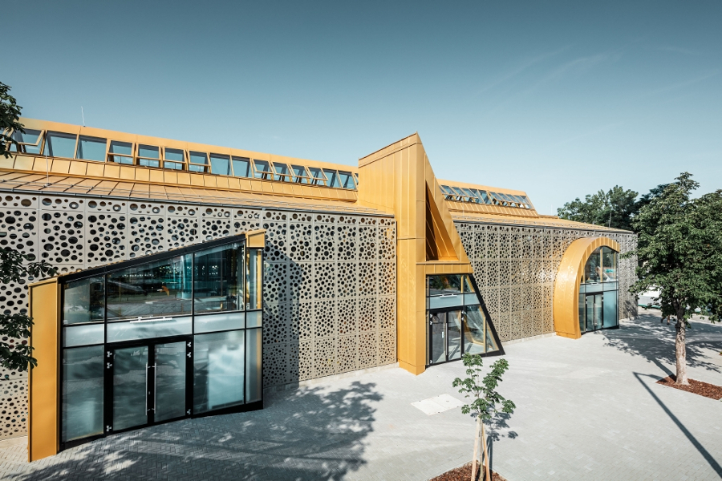Focus on the unity of the church and the new building, in Sierning, Upper Austria
Arkform, the architects who designed the parish in Sierning, transform a village square, redesign a harbour area, modernise company headquarters or rebuild a mountain hotel with their usual passion for design and, of course, experience.
Part gesture, part dialogue
The main square in Sierning, Upper Austria, is dominated by the parish church of St Stephen, which stands out from its surroundings like an old, stately fortress. Today it houses the municipal offices and the music school. The square is crossed by a traffic-free road and is surrounded by a series of signs directing you to clubs and other places of vibrant community life: the Alpine Club, the Fruit and Gardening Association, the Kneipp Club, the choir, etc. The area between Bad Hall and Steyr is the centre of the region, with an active social life, its own hospital, primary school and, since 2016, an impressive parish centre.
A meeting of two eras
Half gesture, half dialogue - the new bronze building seems to embrace the old church, as if the two structures came from two different times and met here in Sierning, forming a new kind of harmony together. It is both unusual in appearance and in design. As you walk towards the bronze part of the building, the light refracts a little differently on the matt façade with each step.
The exciting change in shape and the changes in the building's orientation encourage visitors to the church area to want to walk around it, to want to take a closer look, even from different angles - from the main square, from the municipal offices and from the ice cream parlour. It used to be just a three-storey stone building, but now, with the addition of the parish centre, the view is a different visual experience on each of the oldeon. The large balcony windows face south, the entrance overlooking the churchyard and the beautiful sandstone walls of the apse.
Focus on the unity of the church and the new building
The parents of Klaus Landerl, founding partner of Arkform, were married in this very church, and he himself currently lives in the neighbouring village. "The meticulous work is really for us. And our plans were based on dialogue, as the pastor of the church was also competent." Originally a structural engineer by training, the pastor represented his client as a true professional during the construction. The focus was on the unity of the church and the new building, hence the choice of colour-stable aluminium cladding, which formed both part of the façade and the durability of the roof, while the stone walls of the building enhanced the harmony with the church.
Bronze Prefalz was applied to the roof with internal guttering. The low pitch roof forms a visual unit with the aluminium composite Prefabond sheet of the façade.
Community spaces for active parish life
According to Gabriel Trinkl, project manager of the parish centre, the new building functionally enriches the active life of the parish. The basement will offer space for youth programmes, while the ground floor, with an entrance leading to a small main square, will serve as a venue for events and activities. On the left side of the building, seating has been placed, inviting passers-by to stop and relax, while the open kitchen on the right invites people to barbecue, celebrate and chat. The construction was largely financed by the parish itself, so care had to be taken in setting the budget for the work.
Friendships are born
Each project shapes the architecture and vision of the Arkform team in some way. Among these, the work on the Prefa green manufacturing plant has been a major change. Since the project was completed, the need for sustainability has been emphasised. "However, sustainability is not a general principle, but a series of individual, tailor-made decisions for each project. We believe that renovation is also about preserving values. We develop all concepts together with our clients and only then implement them. I'd rather dive into just one project than get my hands on three sloppy ones. Our way of working also creates friendships: at the end of the day, what counts is what we have created together, what we have achieved together."
The harmony of roof and façade
Prefabond is made of aluminium composite sheet, and thanks to its material and manufacturing process, it is characterised by consistency, uniformity and durability, even over large surfaces, which is particularly important for façade cladding. The standard size of the slabs is 4010 × 1535 mm (usable size: 4000 × 1525 mm), but is also available in custom sizes. It is extremely light, weighing only 7,6 kg/m² , which makes it even easier to work with.
P.10 has a high quality surface durability thanks to the coil coating process, which gives a colour that lasts for decades and protects the sheet from the elements and dirt. Prefabond sheets are also a façade cladding solution that meets exceptionally high fire safety requirements.
Prefalz aluminium cladding looks good on both roofs and facades and is easy to shape at low temperatures, offering a variety of creative applications on surfaces of any size, from curved roofs to complex roof structures. Versatile, available in 19 standard colours, with smooth and stucco finishes, and with all system accessories, this heavy-duty material will not rust over its long life. It is recommended to design the angle of inclination of the supporting structure with this material to be greater than 7º (13%).

