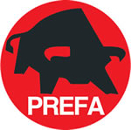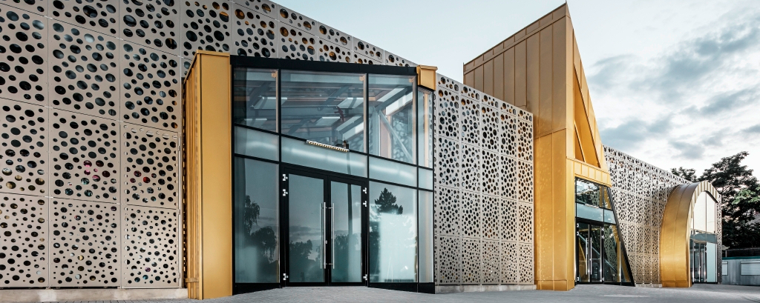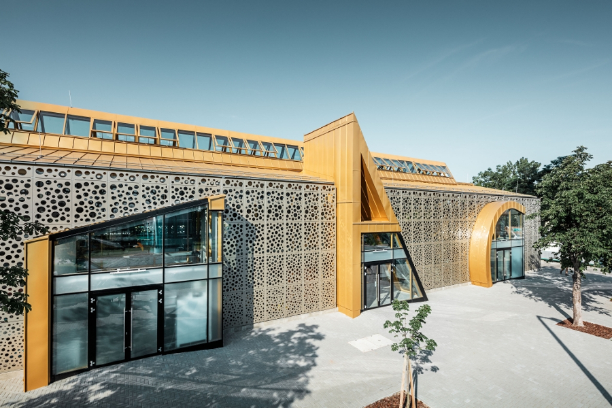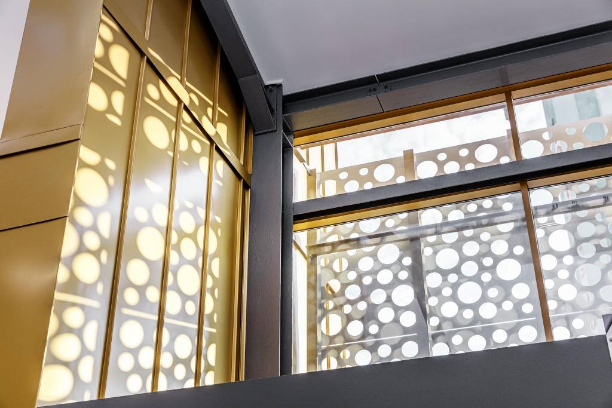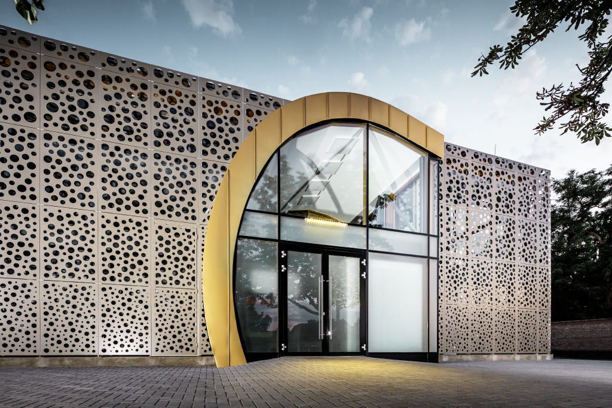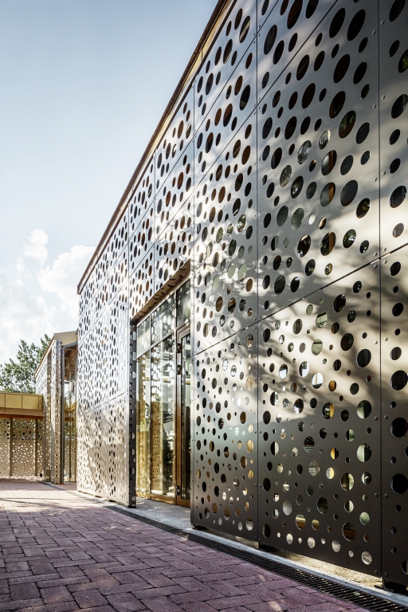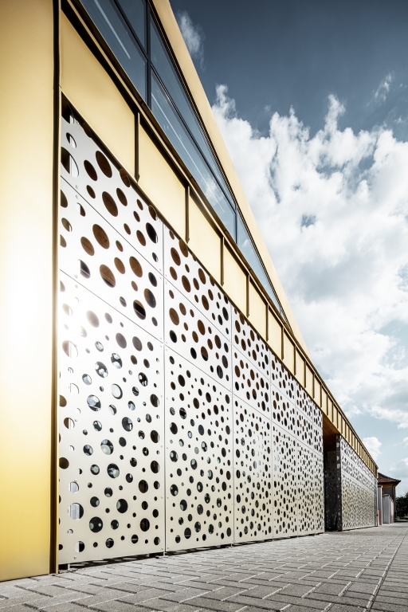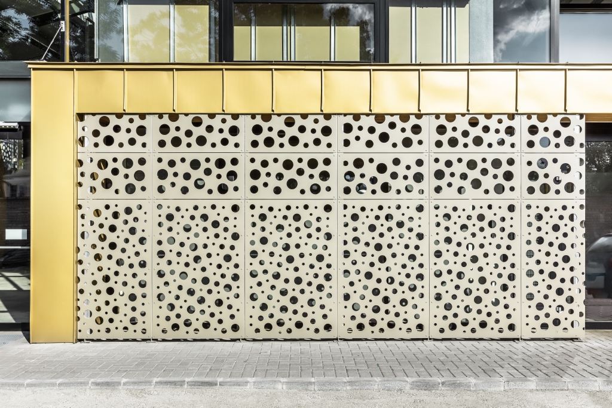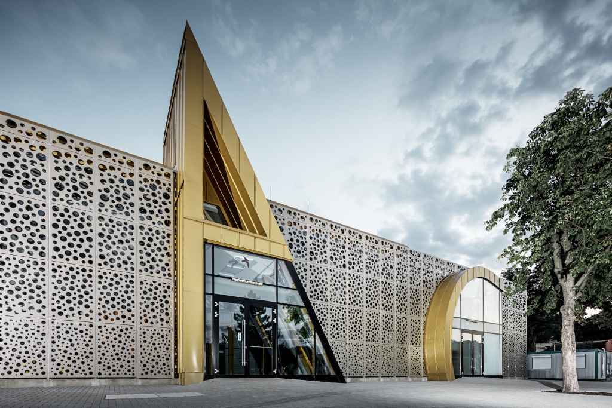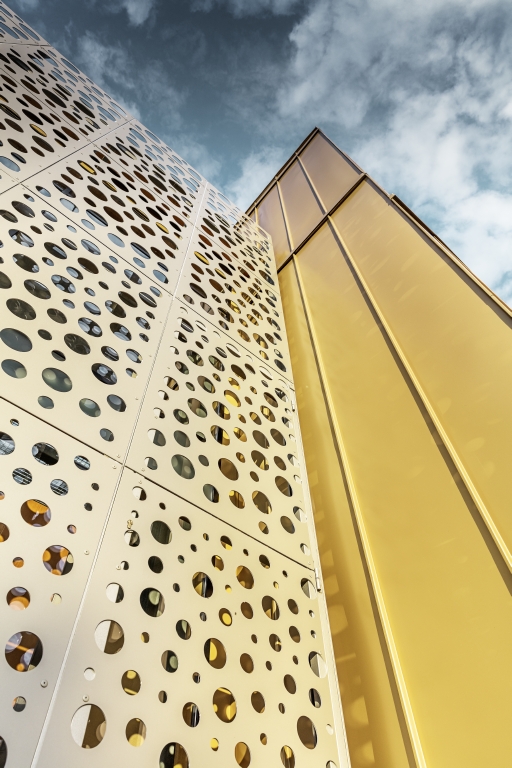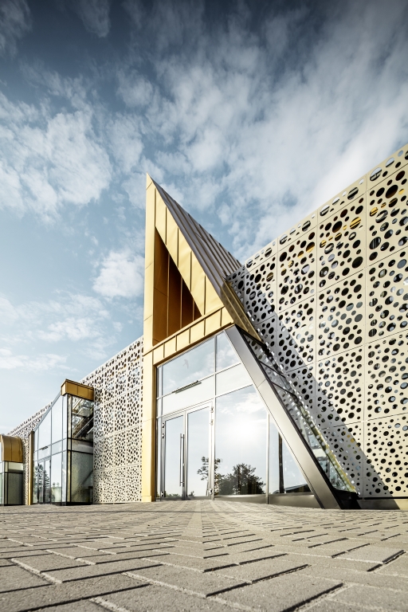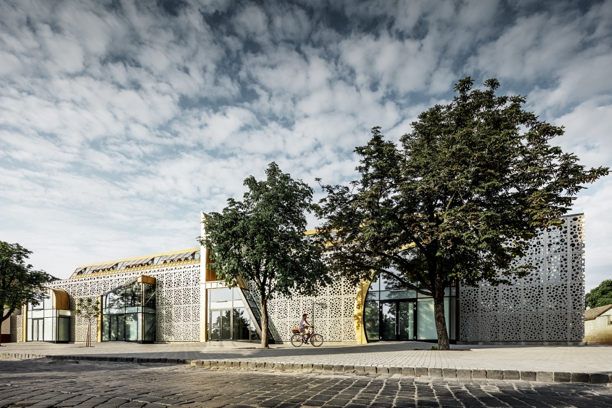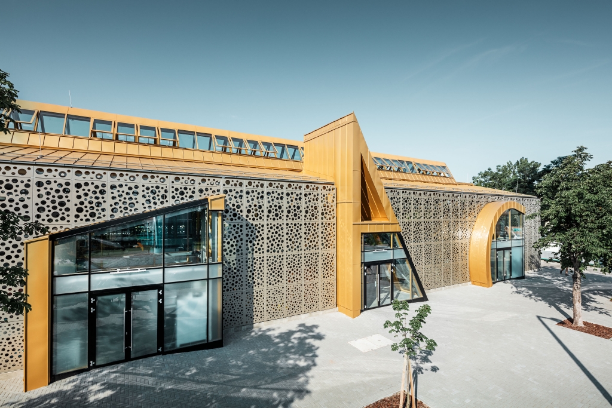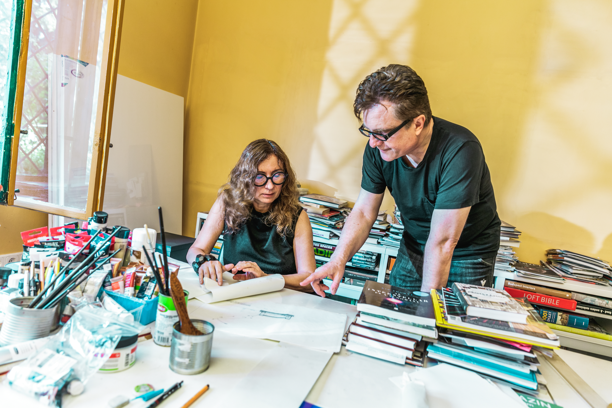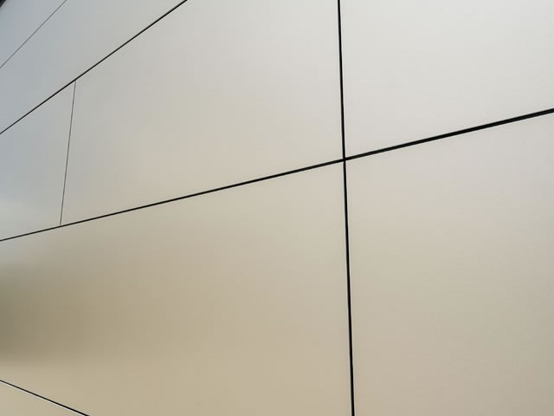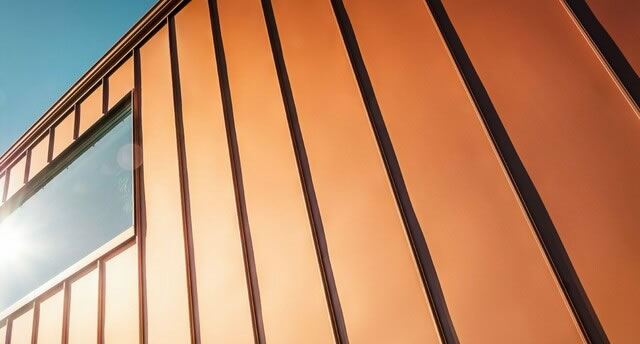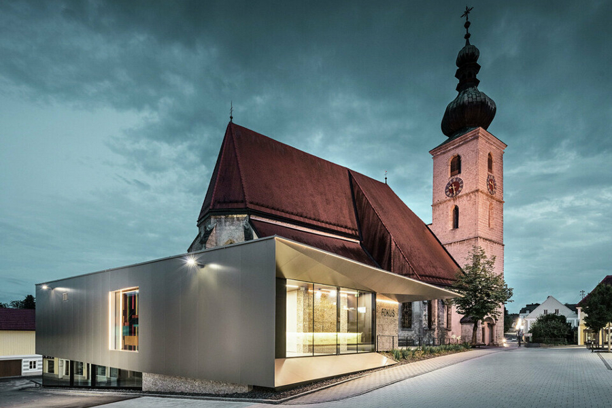The new building of the Nagykőrös market, designed by Prof. Dr. Gyula Kiss and Irén Járomi, is not just a market hall. It’s like the Athens Agora, or the Roman Forum: a social center for citizens and visitors.
Gyula Kiss got to know the wonderful city of Nagykőrös a decade ago, when he worked as a professor at Szent István University, Miklós Ybl Faculty of Architecture, with his students on the cataloging of the city's buildings. Even then, he really liked the settlement, with about 500 buildings under local protection.
One thought did not let him rest: that it is possible that a city like Nagykőrös, where the traditional animal and landing fair is still one of the last in the country, does not have its own market building. Finally, at the request of chief architect András Tényi, a workshop was organized for the students, during which they had to design a possible market hall. The result was an exhibition with many surprising and excellent ideas.
However, a few more years passed before the actual commission, the order was given to Kiss és Járomi Építésziroda Kft. On the basis of the previous "joint thinking".
The spirit of Agora
"We didn’t just want to design a market hall, our vision was the Greek agora," Irén Járomi recounts the basic idea of the design process. "In many European cities, the market halls become a meeting point for young people in the evening. Life happens there," adds Gyula Kiss, who runs the Kiss & Járomi architecture firm together with his wife. "This multifunctionality is becoming increasingly important," the architects say with conviction. Along with the idea of the agora, the concept was born: an elongated building that looks bright and friendly due to the glass facade, and the second facade made of perforated aluminum composite panels creates special light-shade effects and at the same time creates a house inside the house feeling.
The plan also included four small buildings that were creatively integrated into the building by mapping the letters of the word MARKET (PIAC, Hungarian for market).
The huge, old chestnut trees that stand on the back of the building also fit into the new concept.
An artwork that meets fuctions
"A market hall also has many practical requirements," emphasizes Irén Járomi. It needs good ventilation for fruits and vegetables. A photovoltaic system is installed on the roof. The object works in its entirety and can also be broken down into many small units. "It is important that the house can operate itself. It's a smart building," emphasizes Gyula Kiss. "Architecture has to simplify - until a work of art is created that fulfills all functions in an invisible way", the architect summarizes the challenge.
A sacred material
Color played a key role in the two architects' concept from the very beginning. "Gold is a sacred material", says Gyula Kiss. "In the morning sun, the hall has a beautiful sheen. The building wakes up. It bathes in the light, then it does its job, and in the evening it shines again", Irén Járomi describes the impressive play of light. According to the architects, this is also a tribute to the special relationship that people in the Hungarian lowlands have with nature and the sky. The "mayagold" color was invented for this building, which was complemented by a bronze-metal facade. "This turns the building into an industrial object during the day," explains Irén Járomi, emphasizing that PREFA’s products were the optimal materials for the hall.
PREFA products used to the project were the Falzonal® roof systems and the aluminium composite panels for the facade.

