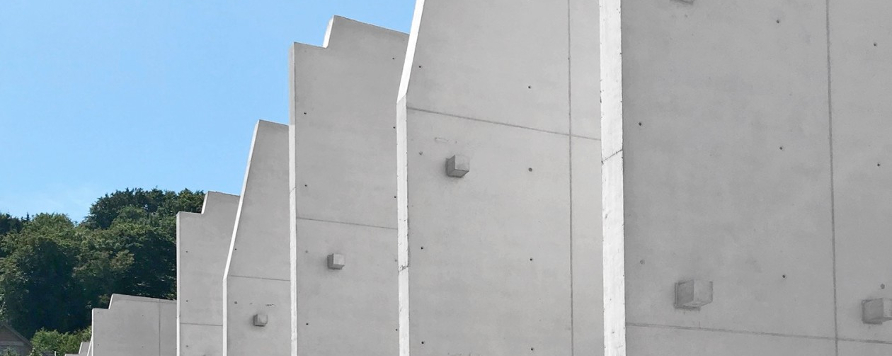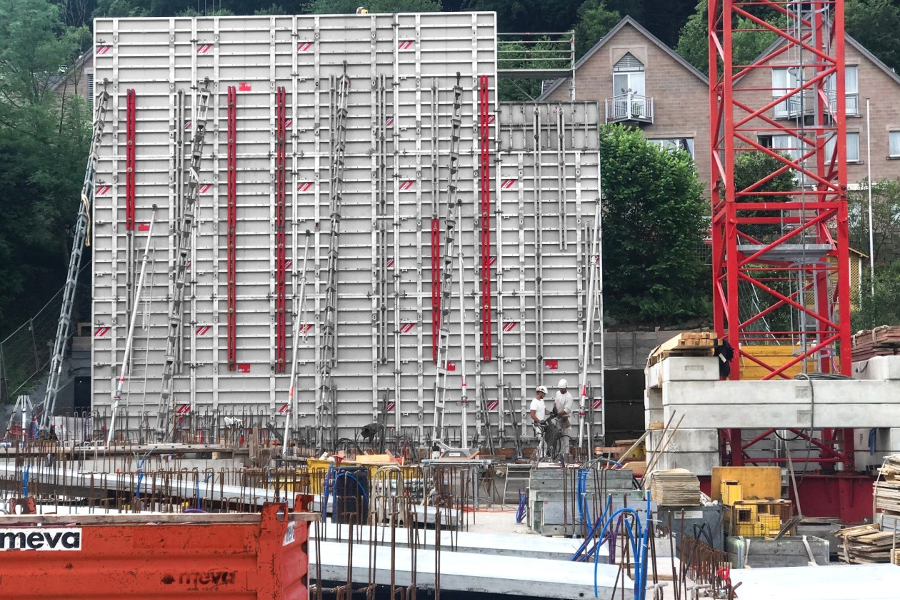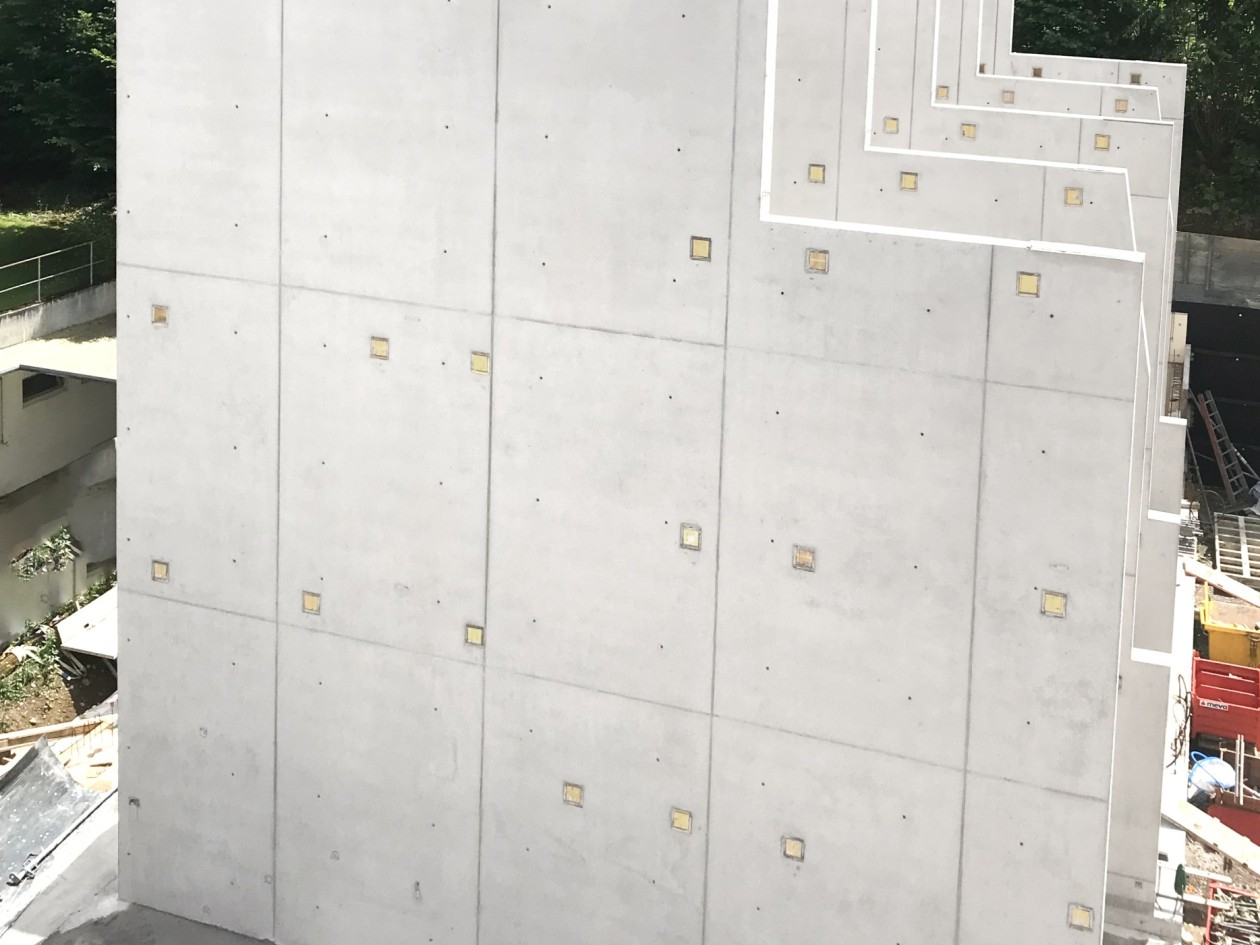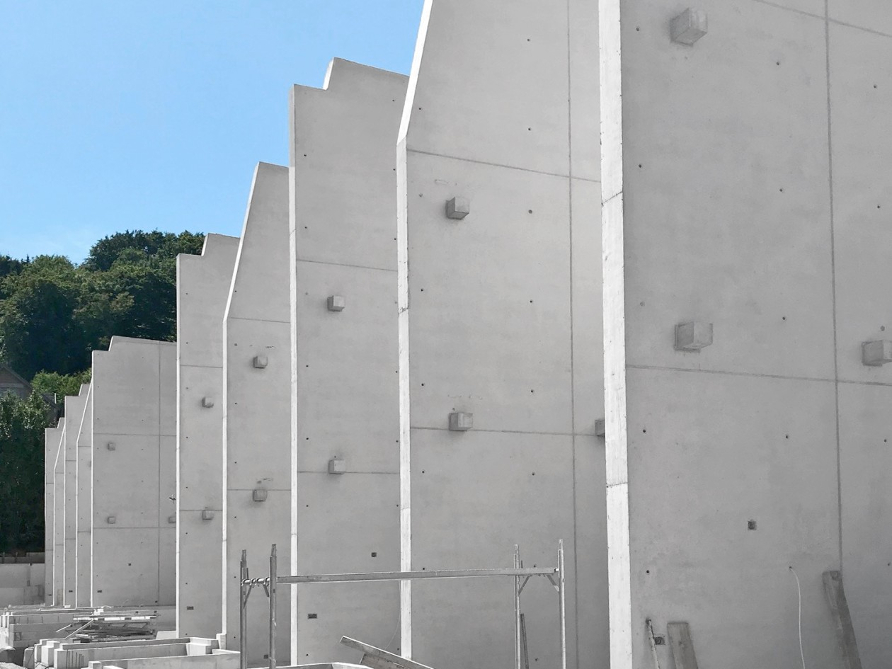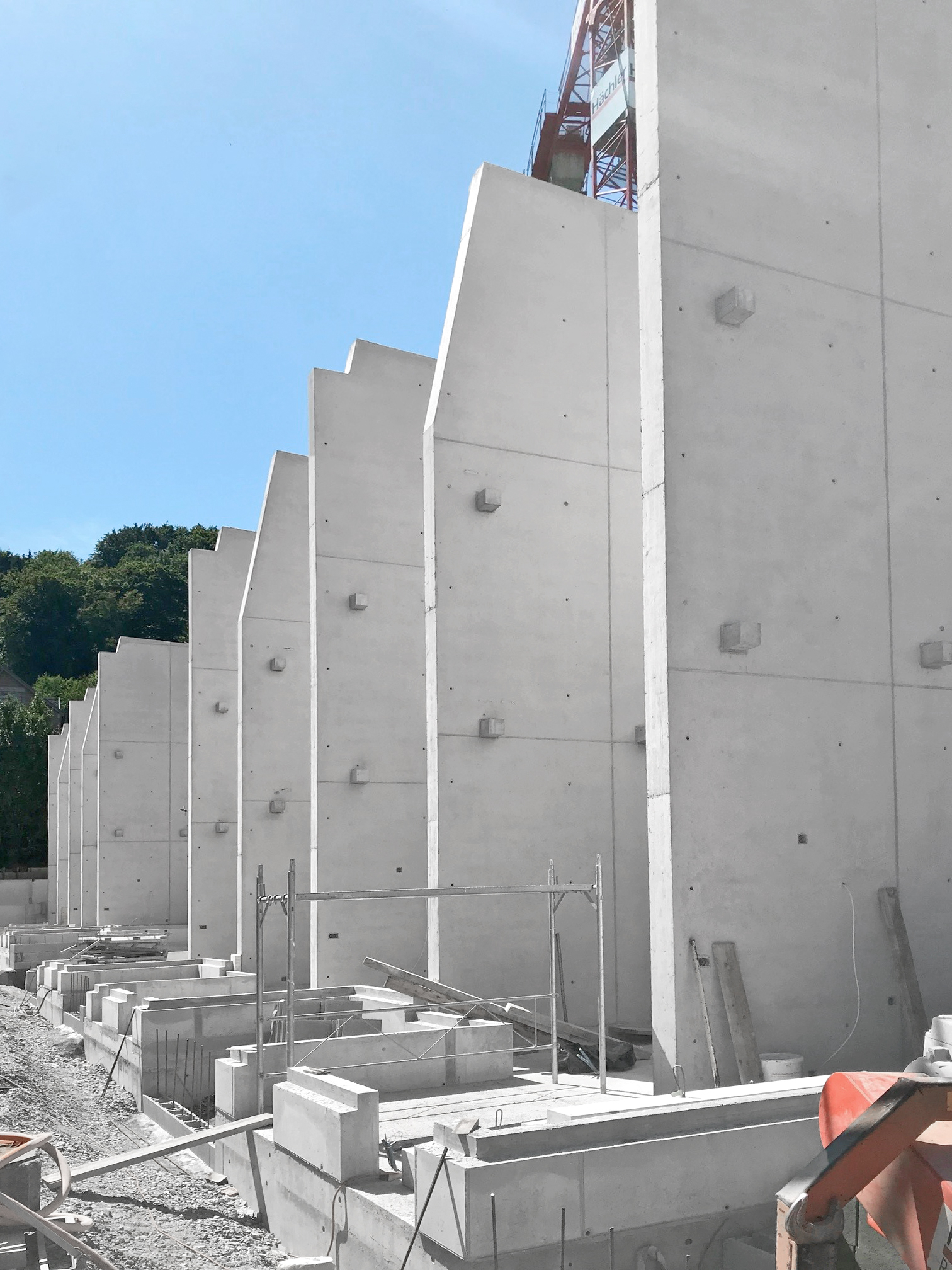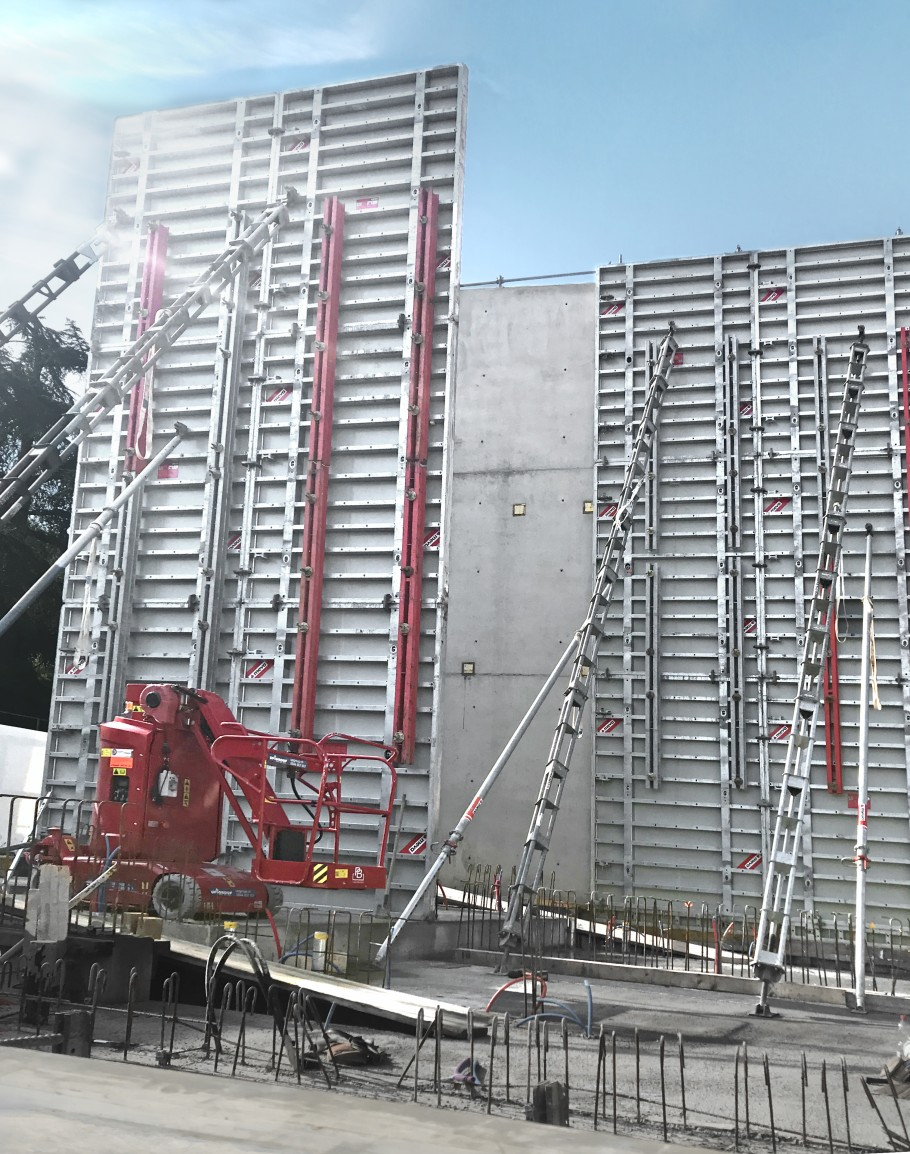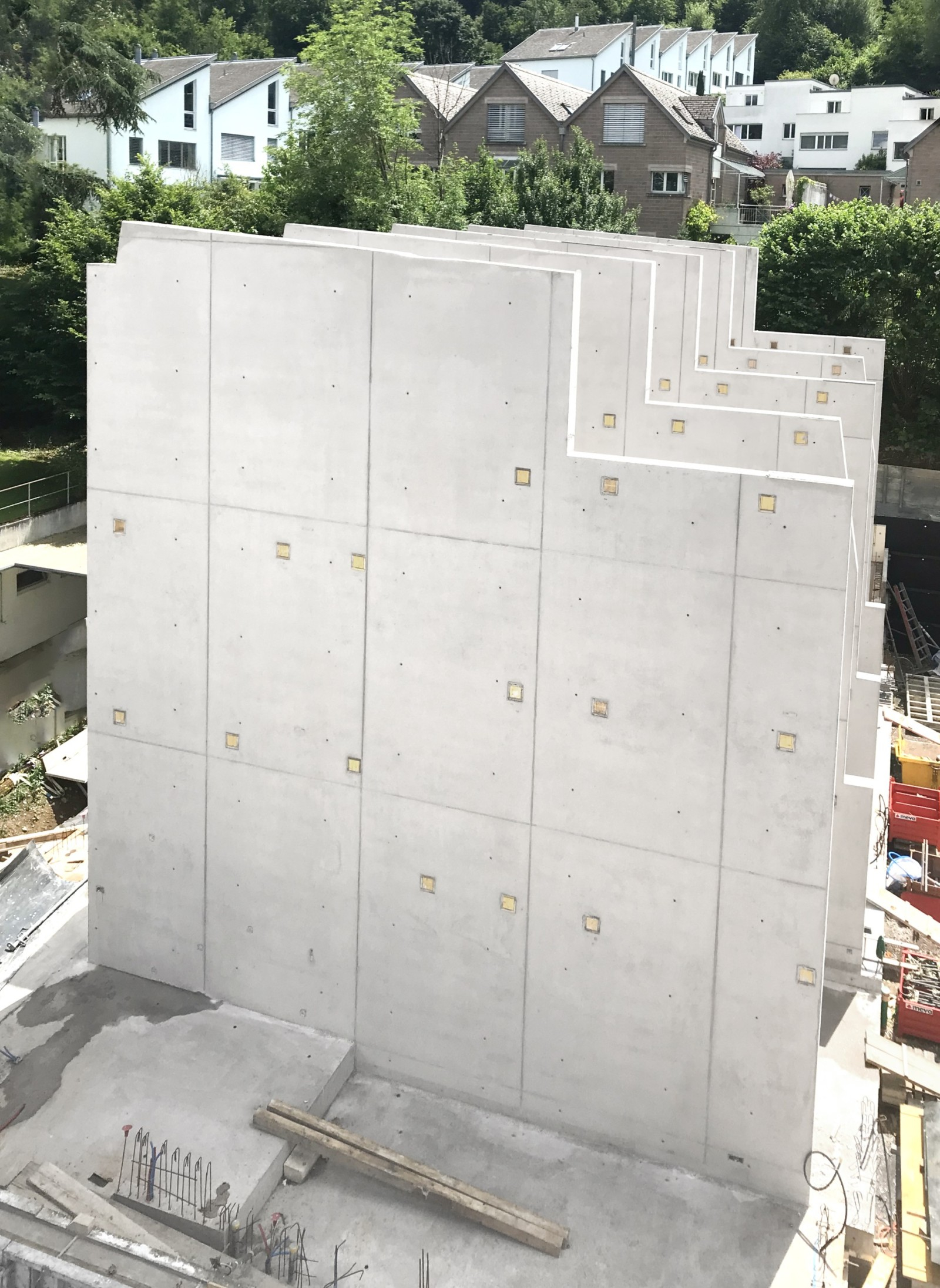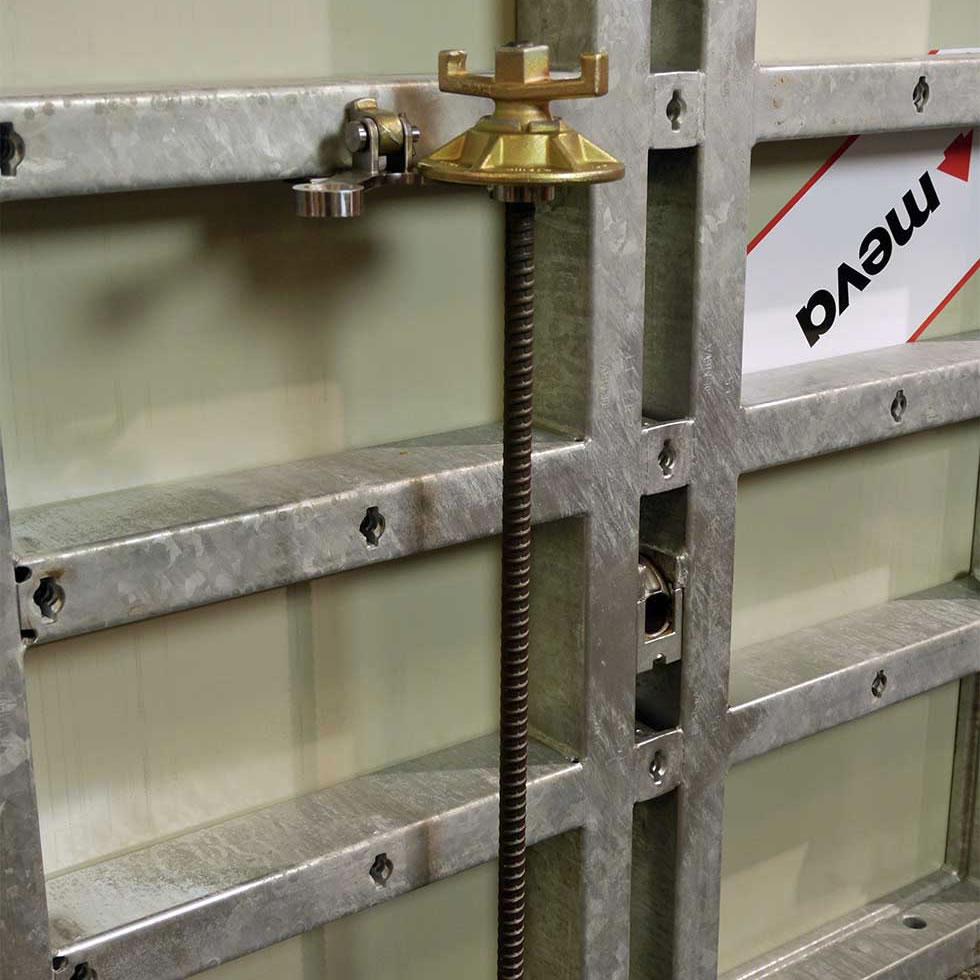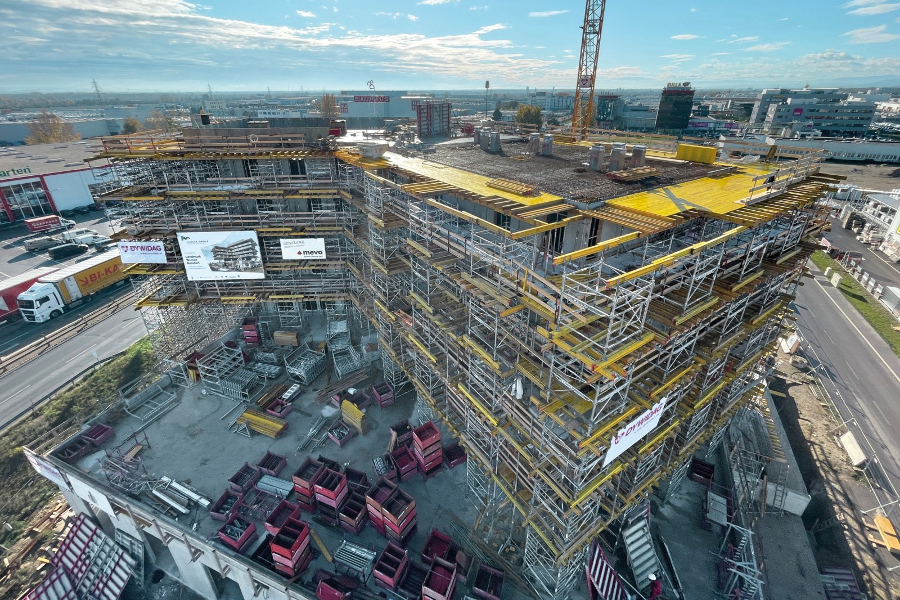Thanks to the construction in a single cycle, it was possible to avoid ending up with a wide range of colour shades on the concrete due to changing weather conditions
In the Swiss town of Baden twelve single-family terraced houses are being built. Hächler AG Hoch- und Tiefbau created each large-format party wall between the individual houses in a single cycle. The result meets the concrete surface quality required by the principle as well as the architects’ and the construction company’s expectations.
- Contractor: Hächler AG Hoch- und Tiefbau, Wettingen, Switzerland
Large-format terraced-house walls in architectural concrete quality poured in just a single cycle
The terraced houses designed to accommodate twelve families and located in the Stockmattstrasse in Baden are split between two buildings. They are being built using the hybrid construction method, i.e. using a combination of concrete and wood. The new construction has a conventional concrete basement, whereas construction elements made of wood are being used for the wall and ceiling structures in the upper floors. Hächler AG Hoch- und Tiefbau was given the task of constructing the party walls and the basement using concrete.
High demands on material and people
Whereas the basement was built using conventional methods, pouring the party walls between the houses was a challenge. The Hächler team led by the head of department Walter Herzog put their entire know-how to good use. High performance was also expected of the formwork system. The walls are each 28 cm thick, 10.50 m high and 11.37 m long and had to be constructed in architectural concrete quality to meet the principle’s quality requirements: using formwork for a class 2 finish to produce surfaces with a clean uniform structure that remain visible, and using like-new, undamaged facings. The construction company rented a total Mammut XT panel area of 250 m² as well as Triplex heavy-duty props. The large-area formwork with a full-surface fresh concrete load capacity of 100 kN/m² and a forming area of 8.75 m² per panel (3.50 x 2.50 m) enabled single-sided tying with the XT taper tie 23 and rapid forming with just a few parts. The standard alkus all-plastic facing offers ideal prerequisites with which to achieve a consistently high-quality concrete finish.
Hächler relies on its own variant
The construction team relied on an in-house variant for the creation of the walls that remain visible: Not, as the engineers had originally planned, poured in several stages, but rather in a single cycle. The formwork and rebar plans had to be revised accordingly, but it was worth the effort. Walter Herzog: “Using our variant, it was possible to save almost 700 kg of reinforcing steel per wall, as there were no longer rebar joints.” That went down well with the principal. And the decision to pour in only a single cycle was also in keeping with the architect’s intention to coat the buildings’ party walls with just a slightly pigmented varnish. After all, Walter Herzog knows that: “Construction joints are the weak spots of architectural concrete walls.”
Thanks to the construction in a single cycle, it was possible to avoid ending up with a wide range of colour shades on the concrete due to changing weather conditions. No special requirements were placed on the compressive strength of the concrete. Hächler and the concrete supplier poured sample walls in the basement in order to optimise the flow properties so that plasticized concrete could be poured in using only two funnels. The concrete was compacted normally.
Poring on an hourly basis
A single wall section required 30 m³ of fresh concrete, which was delivered by concrete mixer truck in four trips – once an hour between 7 and 10 in the morning. It normally took about 40 minutes to pour and compact the concrete. “Due to the time spent waiting for the next concrete mixer truck to arrive, we reduced the rate of placing,” explains Walter Herzog. “It thus posed no problem at all to compact the concrete deliveries into each other. The day after, we stripped the walls and relocated the formwork.”
For the entire wall surface with a width of 11.37 m and a height of 10.50 m a total of 15 Mammut XT panels 350/250 were required: five in a row and three rows one on top of other. After stripping, two 10.50 x 5.00 m panel units as well as one 10.50 x 2.50 m unit were relocated. The height of the crane hook was chosen to enable the formwork to be lifted over the walls.
Load cell only required at the beginning
For the first three walls Hächler AG still used load cells and regularly checked the forces acting on the tie rods. With the chosen pouring method, the Mammut XT’s permissible fresh-concrete pressure of 100 kN/m² was, however, not exceeded. It was thus no longer necessary to install load cells.
Proud of the result
The head of department wants to use Mammut XT again for another construction project that also has very high walls and is still in the tendering phase. He summed up the project in Baden as follows:
The result fulfils the expectations of the principle and the construction manager lock, stock and barrel. That fills us with pride. Concrete walls of this height and poured in one piece are not commonplace. It is exactly this type of challenge and the resulting sense of achievement that make us so enthusiastic about our profession.
- Hächler AG Hoch- und Tiefbau, Wettingen, Switzerland
Contractor: Hächler AG Hoch- und Tiefbau, Wettingen, Switzerland
Principal: Lägern Wohnen, Wettingen, Switzerland
Project: Single-family terraced houses, Baden, Switzerland
Engineering and support: MEVA Schalungs-Systeme AG, Seon, Switzerland.


