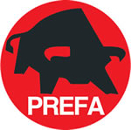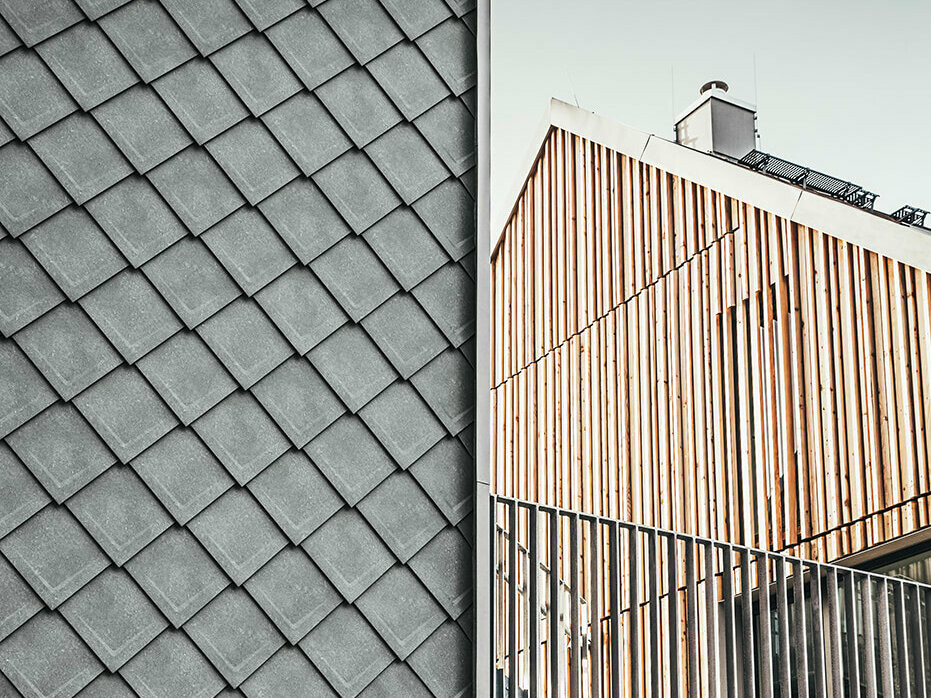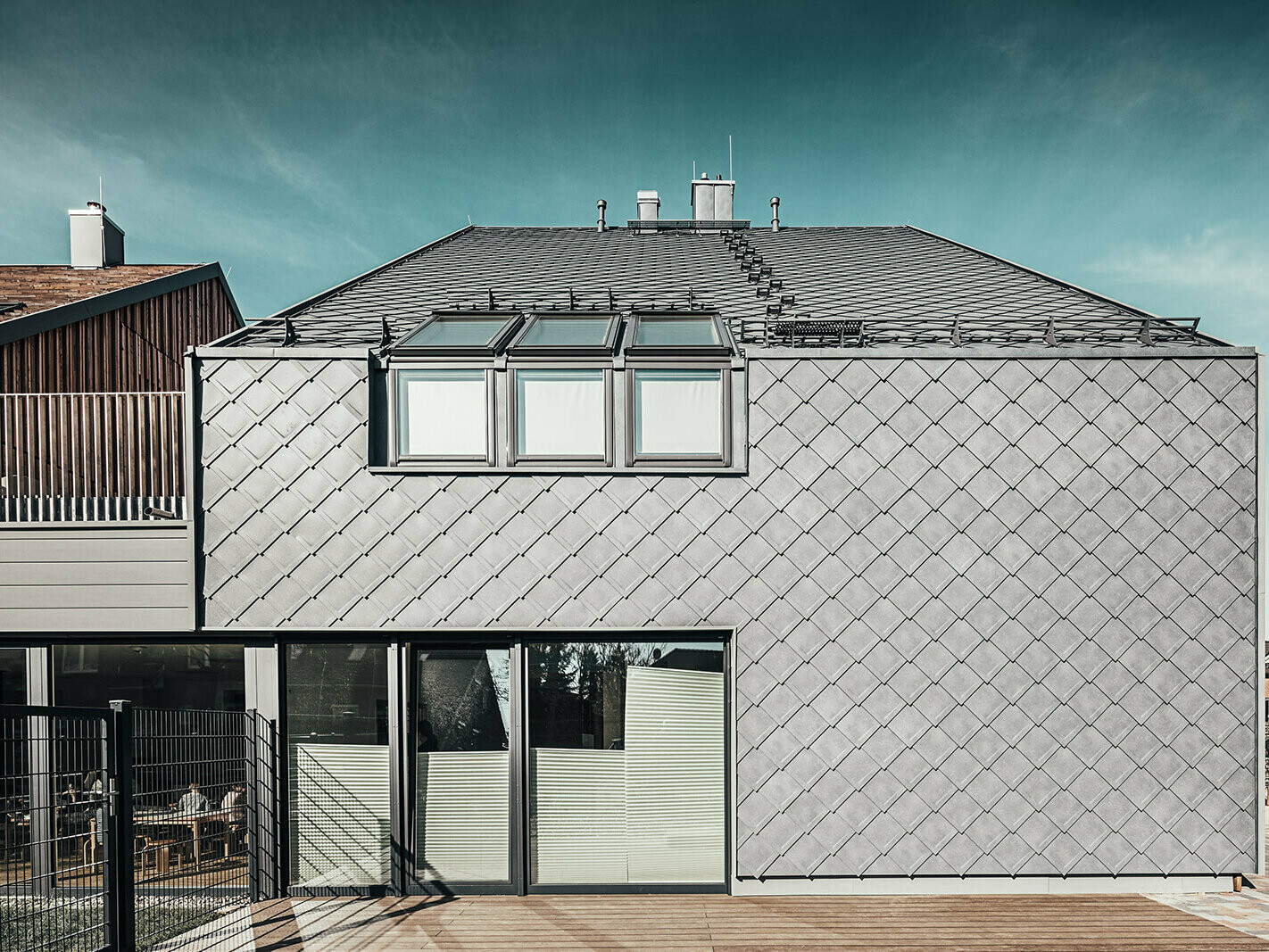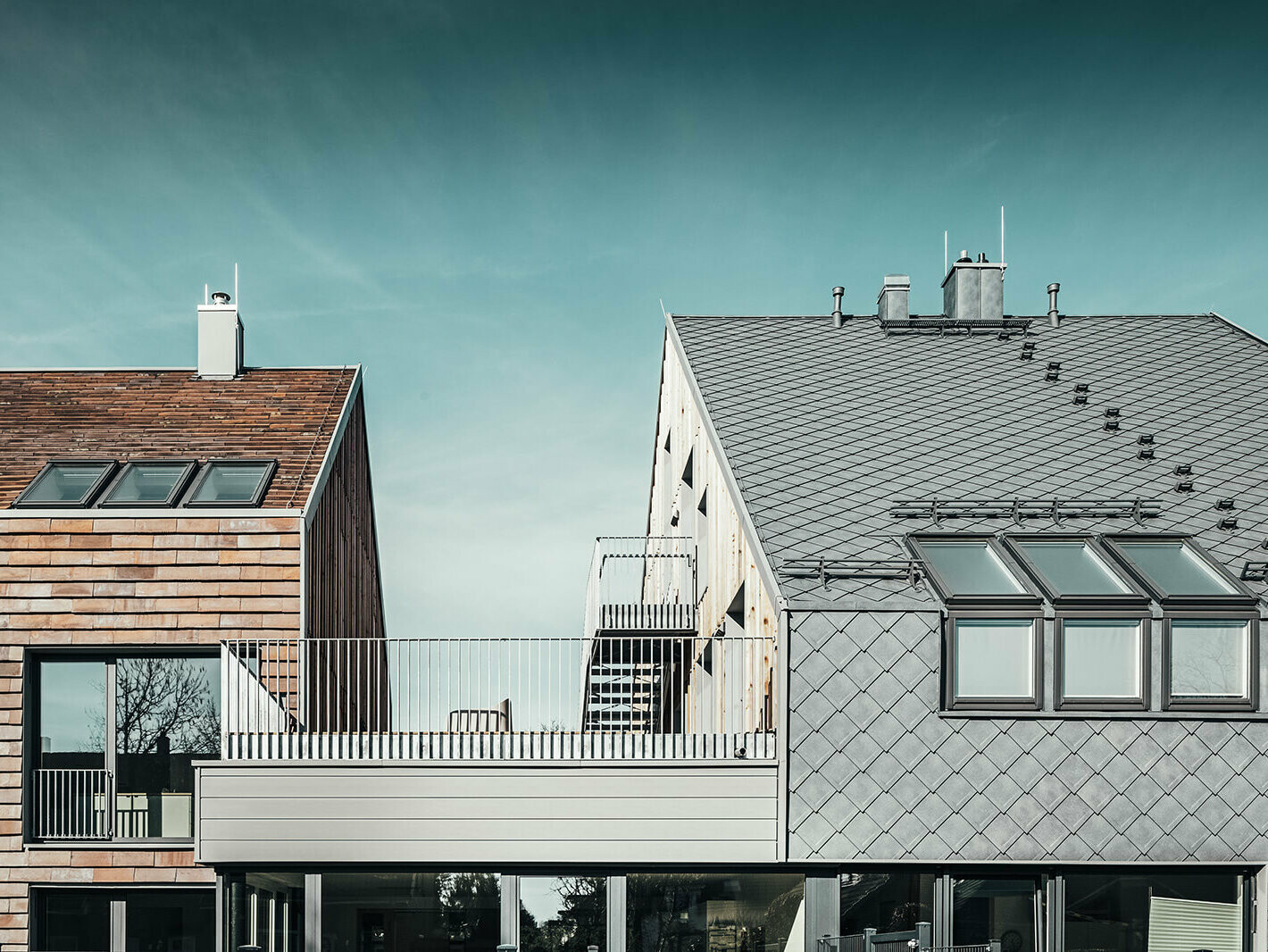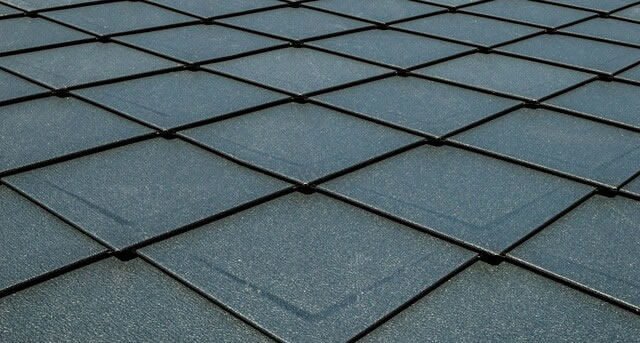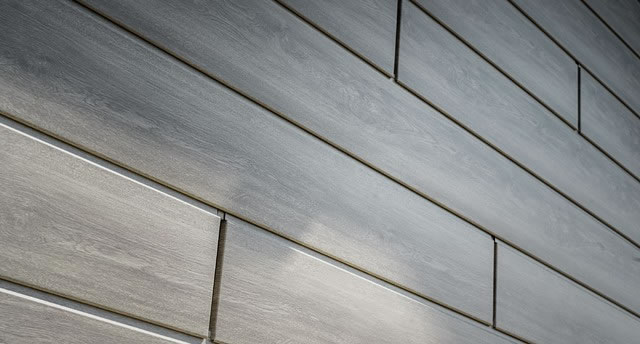The architects Christina Heeckt and Steffen Krecklow from hmarchitekten conceived the building project in Hamburg with the idea: “The children should learn from the experience of the elders and the elders should live from the liveliness of the children”
What a great fit! 17 elderly-friendly apartments were realised in connection with a kindergarten in the Töllke house in Hamburg-Schnelsen that put intergenerational life in the forefront. The encounter between young and old characterises the building both inside and outside. Two separate parts, connected via a common room, a lively façade, accessibility and a sense of togetherness – a place where you live and learn.
Young and old flock together
What good is a quiet and neatly maintained interior for elderly people if there are no visitors and they only have limited communication? A kindergarten with elderly-friendly apartments right next door brings two different generations together. The youngest ones clearly bring the building to life. “The idea is that children should learn from the experience of the elderly and the elderly should learn from the children’s vitality,”, as the architects Christina Heeckt and Steffen Krecklow of hmarchitekten explain. The spatial concept underlines this harmonious encounter and offers the inhabitants a meeting zone where they can get in contact with each other. For this purpose, an elongated building was separated into two parts, which are united by an interspace that is accessible from both sides. This common room is a single-storey structure with a wooden deck as a terrace on the top. Cooking, singing, playing or reading together is on the programme, which has an educational value for both generations.
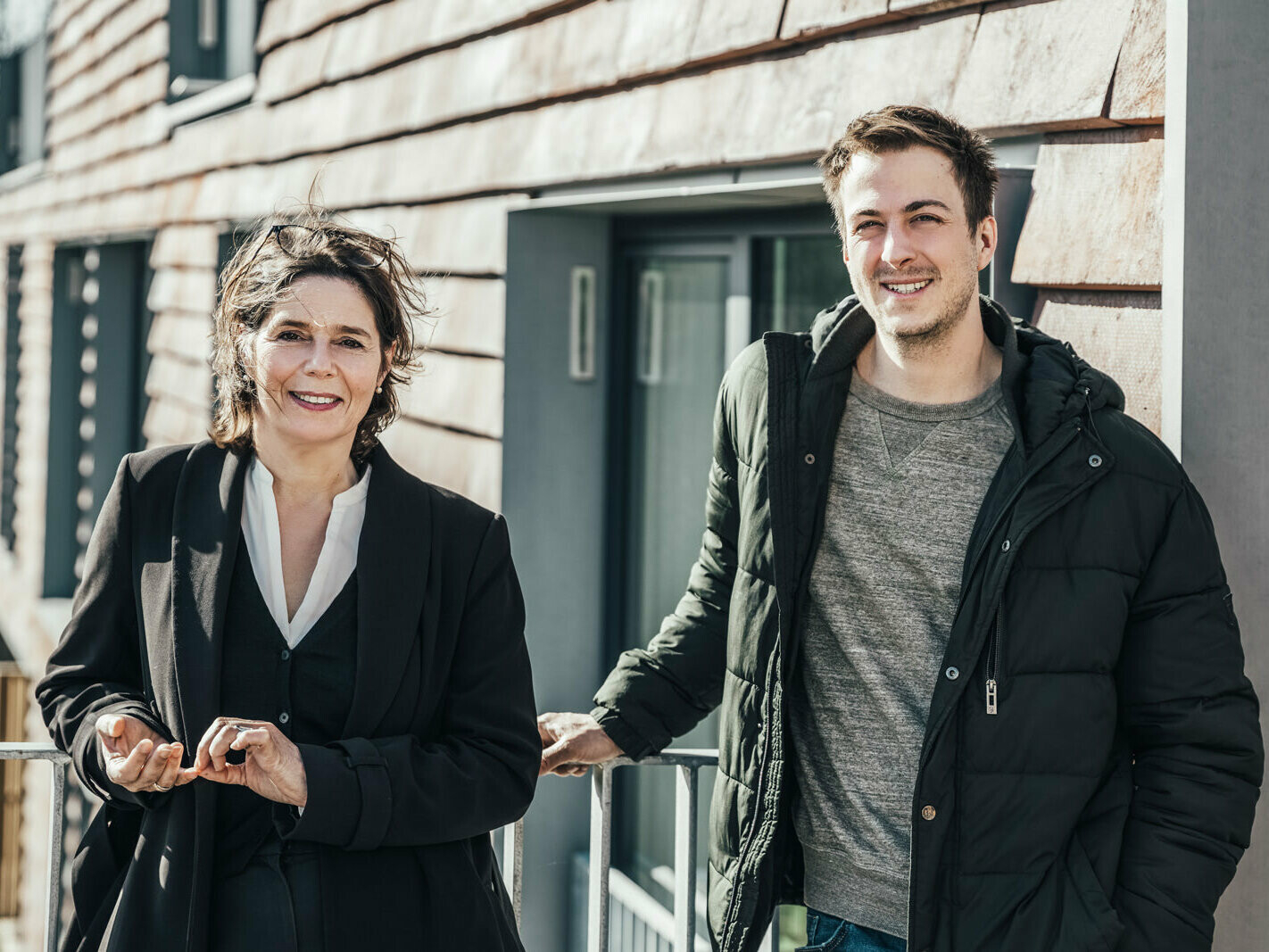
Two in one
“We wanted a building structure that is clearly recognisable as a kindergarten and a second one where you can live,” says Christina Heeckt. In addition, it should also be possible to distinguish between the two areas on the outside. The tiles give the apartments that extend over two storeys an earthed cover, while the three-storey kindergarten is decorated with something more lively. “When we were looking for a suitable design, we discovered the PREFA aluminium façade,” Heeckt explains. “The material and forming should differ from those of the tiles and give the kindergarten its own theme.” The PREFA roof tiles 29 × 29 nestle against the roof and all the way down the façade, which creates the desired contrast. The material’s advantage goes beyond its appearance, for even the connection plates like those of the rain gutter or the eaves can be manufactured from the same material by PREFA.
High-quality materials on both sides
The residential building was also given a fresh touch. “We used the PREFA sidings between the window elements on the arcade side,” Steffen Krecklow explains. “This passage is a stretched path, where we used elongated ribbon windows to also realise this linear quality visually.” Despite the different design approaches, there is one special feature that unites both sides. The cutting edges that divide the building into two parts are clad with wooden façades. Therefore, the kindergarten is connected with the residential building both through the common room and on a visual level. “In the roof area of the kindergarten, it almost looks like the wood and the façade merge seamlessly with one another,” as the responsible PREFA object consultant Olaf Possel adds.
A balanced design
“On the one hand, the kindergarten needed to have a certain size and number of places, on the other, it was important to have enough apartments so that a balance and meaningful synergies can be created,” as Heeckt describes the starting situation of the project. APlanPlanPlanfter an intensive dialogue with the building authority, it was determined that there would be 50 kindergarten places and 17 elderly-appropriate apartments, so that the demand from the immediate surrounding area could be met as best as possible. The architects also personally convinced themselves of how well the project resonates with the inhabitants. “It was neat to hear that some of the kindergarten children’s grandparents have moved into the residential home next door,” as the architect tells us.
Concept as part of the task
The property in the district Schnelsen used to belong to Erika and Ilse Töllke, who provided it for the construction project. The two sisters lived in the area and in 2007, they decided to create a foundation in their name that promotes charitable ideas. In this project, it was represented by the Haspa Hamburg Foundation, which acted as the client. TPlanhe surrounding neighbourhood is characterised by a family-oriented resident structure, which is why the architects decided on a kindergarten. The pedagogical concept of a “togetherness” of young and old reflects the Töllke sisters’ wish to realise a social project on their former property.
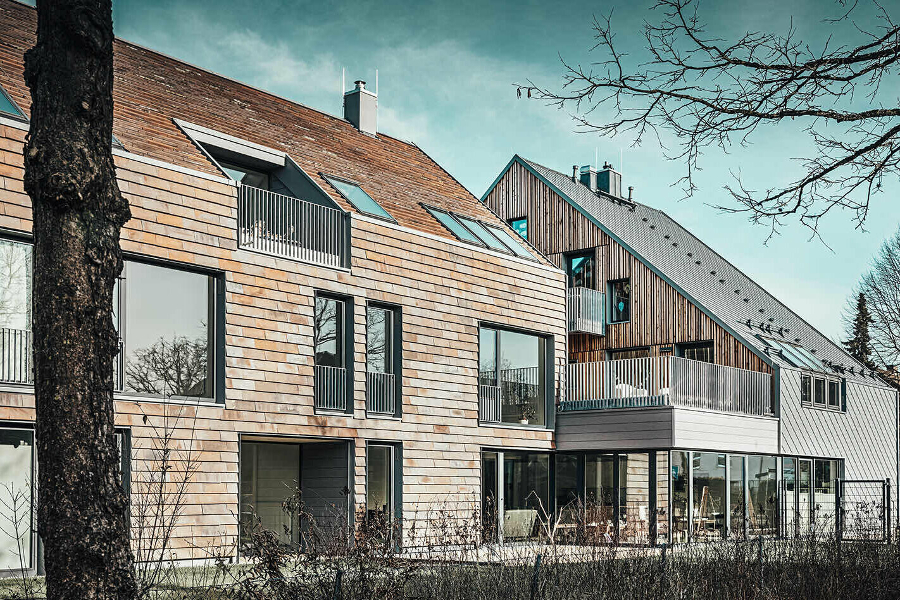
Setting new standards
The combination of kindergarten and residential home is the first project of this kind for hmarchitekten under the direction of ChristinPlanPlanPlana Heeckt und Thomas Maurer. An unbiased approach has proven to lead the Hamburg-based architectural office to completely different concepts time and again. In this case, it was new that two living spaces were merged with one another. “The fact that the building does not only have one function gives it a certain liveliness and a dynamic quality,” as Christina Heeckt tells us. She also mentions she would like to see more plurality in the use of buildings. “We were also guided by the idea that this project could set a precedent by animating others to do something similar.”
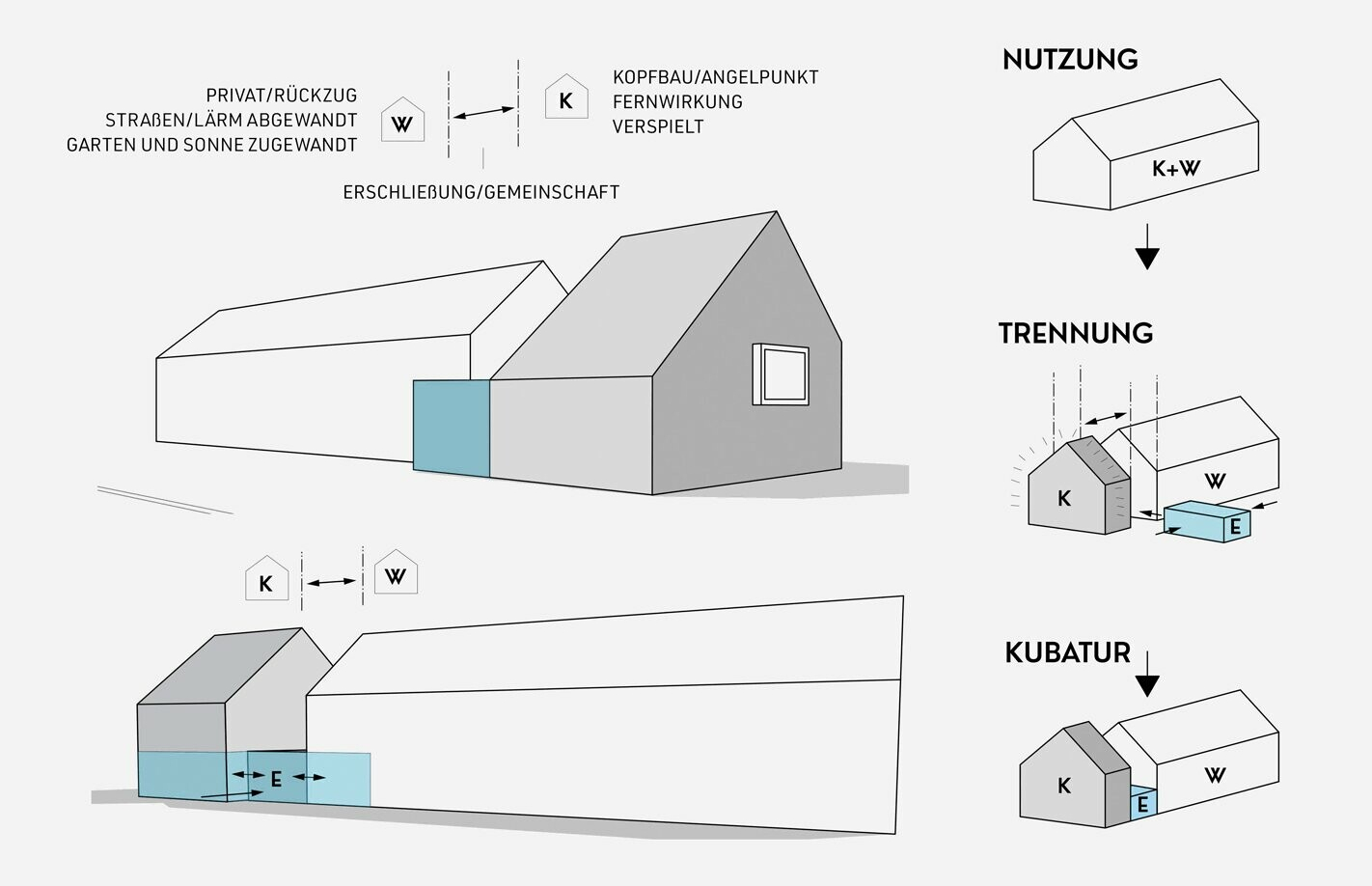
Kindergarten Erika and Ilse Töllke Foundation - Details
Country: Germany
Building, location: Kindergarten and elderly-appropriate apartments, Hamburg
Category: new construction
Architecture: hmarchitekten
Installer: Zimmerei Nehls
Material: rhomboid roof tile 29 × 29 and PREFA sidings
Colour: P.10 stone grey, patina grey.
Further information
Text: Marco Steurer
Interview: Anneliese Heinisch
Photos: © Croce & Wir
Plan: © hmarchitekten.

