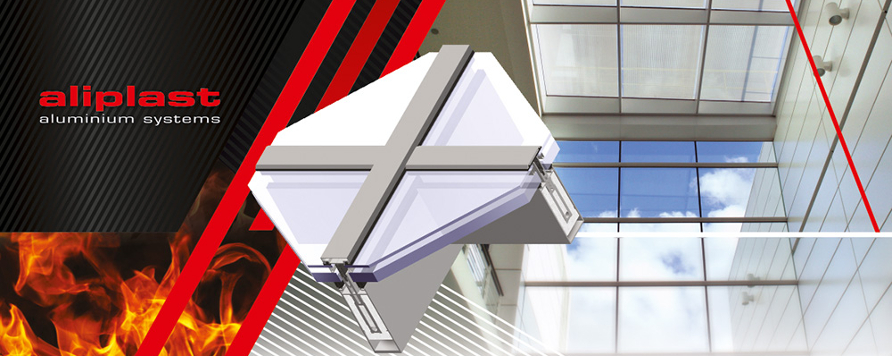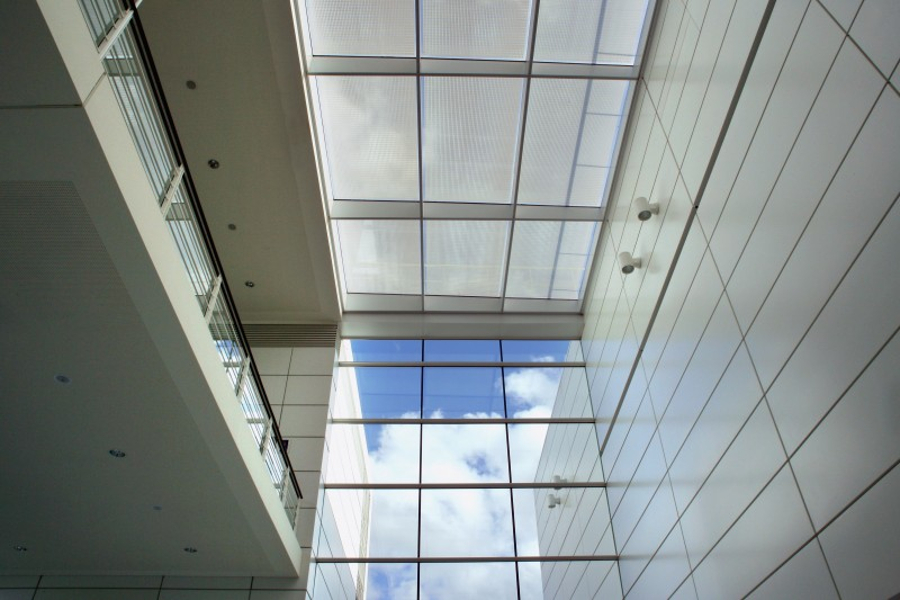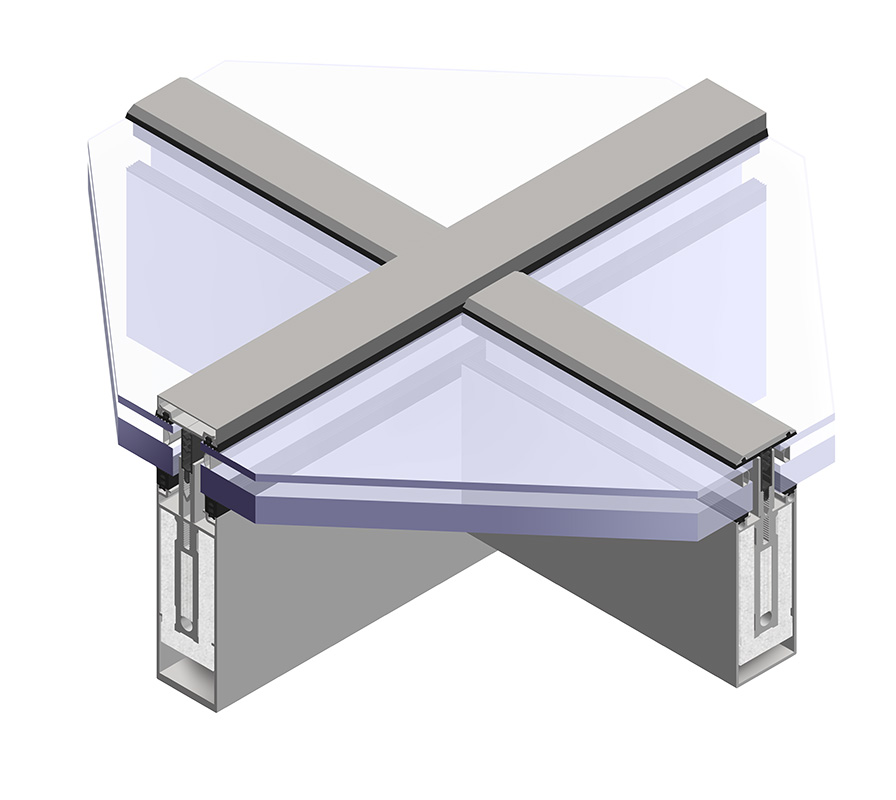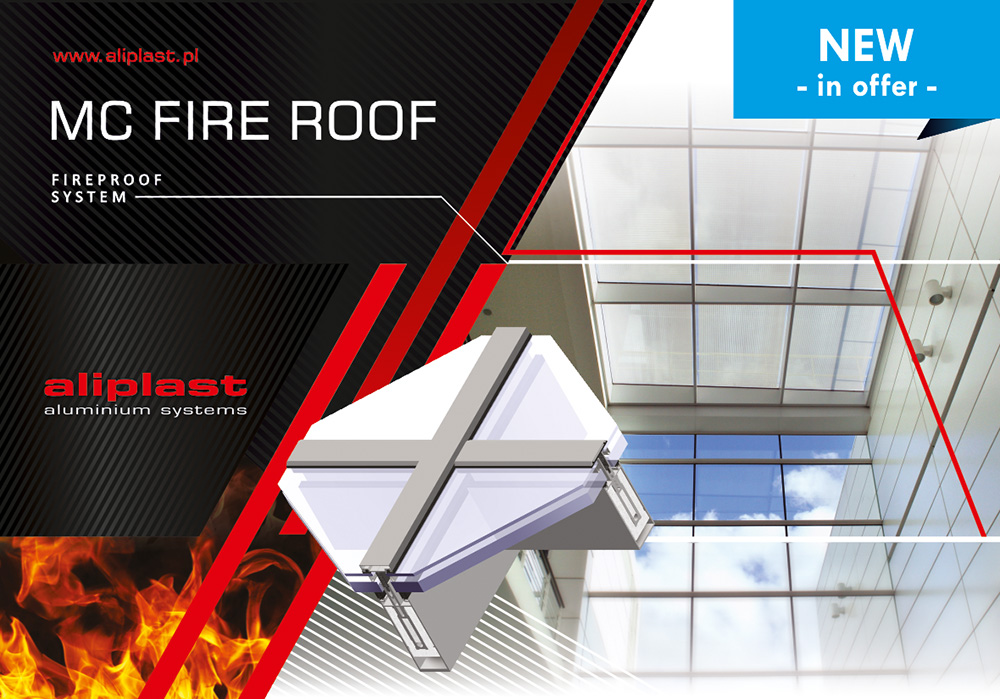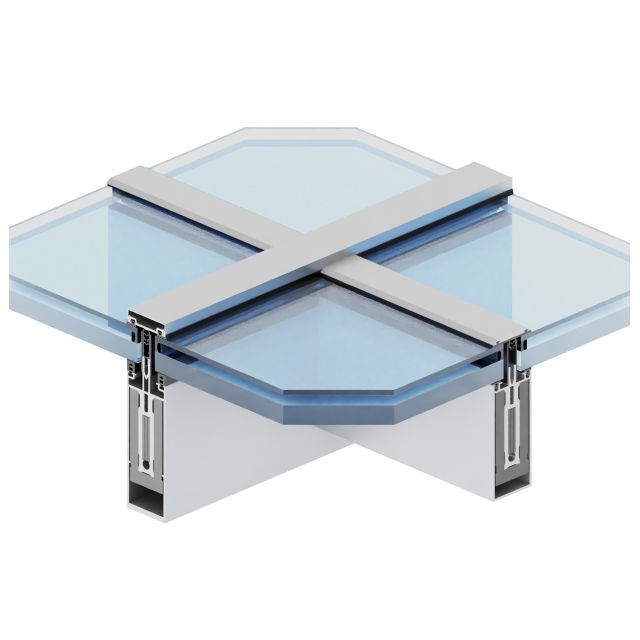New system in Aliplast offer
The load-bearing profiles of the structure (posts/rafters and beams/purlins) are reinforced with appropriately matched aluminium cores, which are filled and lined with fire resistant inserts. The posts and beams are additionally connected with each other by means of designed stainless steel pins. There is a wide range of masking profiles and roof-plane strips available in the system, giving the structure an aesthetic appearance.
Product characteristics:
- Using appropriate glass (different variants available) achieves the REI45 rating (according to PN-EN 13501-2:2016-07)
- The structure of the MC FIRE ROOF skylight can be inclined from 0° to 80° (applies to fire rating). A double pitched structure is also possible, also as a vertical wall transforming into the skylight (knee wall)
- The maximum glass dimensions are 1300×2400 (EI30)
- Glazing thickness ranging from 40 to 66 mm can be used in the system
- Non-rectangular glass is also possible
- The maximum depth of poles/rafters depends on strength calculations and ranges from 104 to 326 mm
- The maximum depth of beams/purlins depends on strength calculations and ranges from 113 to 294 mm.


