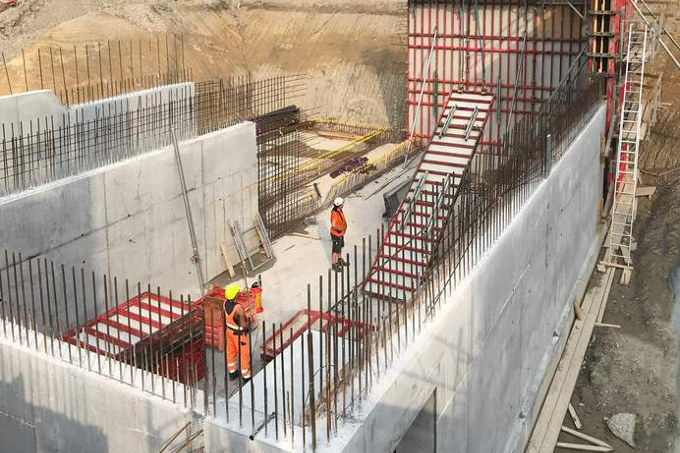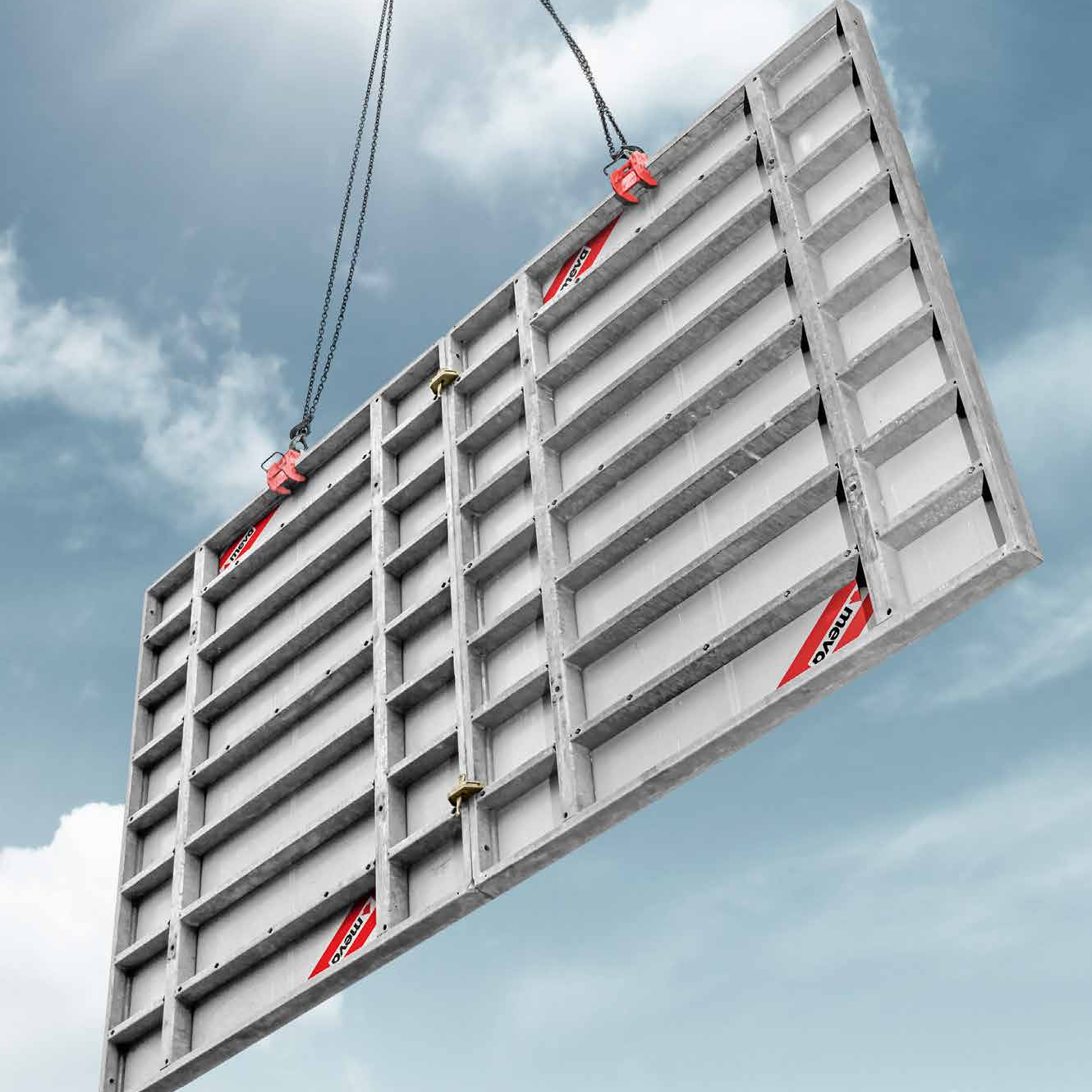Smooth site operations with StarTec - Underground impressionists
Ordrupgaard Art Museum has been enlarged with a suitably engaging extension. The new addition, which will house the French Impressionist collection, is mainly underground. Its concrete shell was erected by contractor Ommen a/s using some 950 m² of StarTec formwork panels.
Built over a century ago near Charlottenlund north of Copenhagen, the Ordrupgaard estate originally comprised a mansion house with gallery, conservatory, staff buildings and stables in a parkland setting. Today, Ordrupgaard evokes positive associations among art lovers due to the like-named museum, which opened in 1953, and its extensive collection of mainly Danish and French painters that attracts visitors from near and far. All the more so since the inauguration, in 2005, of a modern extension designed by star architect Zaha Hadid. And now another remarkable exhibition facility has been added – albeit, for the most part, underground.
Immaculately orchestrated pictures
Unsurprisingly for Scandinavia, the appeal exerted by the art on show at the Ordrupgaard is not limited to adults. A thrilling themed playground is provided for small children and an art park for teenagers. The valuable paintings, of course, are looked after with the utmost care: the ensemble of buildings creates a delicate environment in which materials, spaces and stylistic features are carefully geared to the particular exhibition. The Himmelhaven extension, designed by the Norwegian architectural practice Snøhetta, will offer a new home and optimum conditions for putting the French Impressionists on display. So the fragile pastels by Edgar Degas, for instance, can now finally be made available for viewing by the general public. The exhibition will also feature compositions by Monet, Manet, Gauguin, Renoir, Courbet and many others.
Following closure due to the building works and corona crisis, the Ordrupgaard is scheduled to reopen at the end of the year. Visitors to the Himmelhaven will then find themselves making their way along narrow corridors between unusually high walls in jet-black-tinted concrete, in an environment that puts the focus emphatically on art.
Smooth site operations with StarTec
The basement level is 6.50 m high, the ground floor 3 m. For the concreting operations, project contractor Ommen a/s used 950 m² of the universal StarTec multi-purpose formwork, with its global track record of successful projects. The system features steel panels with heights of 330 to 75 cm and widths of 270 to 20 cm, together with hinged corners that are continuously adjustable between 60° and 180°. With a full-surface fresh concrete load capacity of 60 kN/m² and straightforward handling as additional merits, StarTec is the ideal option for commercial and residential developments.
The multi-function profile with welded-in DW 15 nuts allows the quick and secure attachment of accessories, push-pull props and alignment rails with the flange screw or walkway brackets with an integral, self-locking pin. Easy handling certainly paid dividends in the constricted excavation pit in Charlottenlund and the tall, narrow circulation routes. For large-area pours, the fact that StarTec panels are freely combinable, both vertically and horizontally, allowed several units to be preassembled on the ground before being craned into position. Thanks to their hot-dip galvanised finish, which facilitates cleaning and reduces concrete adhesion, the panels were ready for reuse soon after stripping. At the same time, the high-grade, durable alkus all-plastic facings delivered top-class concrete quality. To achieve absolutely smooth transitions at the joints in the formwork for Ordrupgaard Art Museum's new showpiece extension, parts of the form face were covered with 9 mm thick plywood panels.
Data & Facts
Project: Himmelhaven extension at Ordrupgaard Art Museum, Denmark
Contractor: Ommen a/s, Denmark
MEVA systems: StarTec wall formwork system
Engineering and support: MEVA Denmark.









